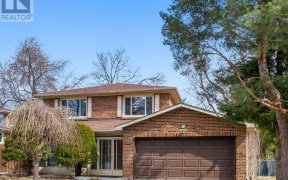


Tucked away in a prime court, this home is a rare find. Stunning lot that is an oasis in the city! Sweeping backyard with room to play and rest, with patios and charming landscaping. A fabulous custom Solarium is a feature that is so special offering all season comfort with free-standing gas fireplace and its own ac. An extended floor...
Tucked away in a prime court, this home is a rare find. Stunning lot that is an oasis in the city! Sweeping backyard with room to play and rest, with patios and charming landscaping. A fabulous custom Solarium is a feature that is so special offering all season comfort with free-standing gas fireplace and its own ac. An extended floor plan gives this home a larger family room, laundry/mudroom and basement. Impressive 5 bedrooms and two renovated bathrooms(2023) on the second level. Main floor with Family, Living, Dining and powder rooms and an updated kitchen. Solarium with handcrafted natural stone facing. Marvel at the backyard, which is one of a kind, from the kitchen, family room and Solarium! Hardwood &ceramic throughtout main and second levels. Newer windows. interior doors. Two fireplaces (one wood, one freestanding gas). Large finished LOWER level with bedrm and 3 pce bathroom. Loads of storage. Wet bar and rec room for max entertaining! LL rec room /wet bar / extra bedroom/office and 3-pc bath, ample storage. Finished top to bottom/amazing lot 45.72 x 125.96 x 155.59 and 114.34 along the back. Solid brick const, 200 amp breakers. Gutterguards ($6K installed),CVAC&acc
Property Details
Size
Parking
Build
Heating & Cooling
Utilities
Rooms
Living
11′8″ x 18′0″
Dining
11′8″ x 11′1″
Kitchen
13′1″ x 10′7″
Breakfast
10′7″ x 10′11″
Family
13′5″ x 10′11″
Solarium
8′5″ x 24′2″
Ownership Details
Ownership
Taxes
Source
Listing Brokerage
For Sale Nearby
Sold Nearby

- 4
- 3

- 7
- 4

- 3
- 3

- 5
- 3

- 5
- 3

- 3
- 2

- 5
- 3

- 5
- 4
Listing information provided in part by the Toronto Regional Real Estate Board for personal, non-commercial use by viewers of this site and may not be reproduced or redistributed. Copyright © TRREB. All rights reserved.
Information is deemed reliable but is not guaranteed accurate by TRREB®. The information provided herein must only be used by consumers that have a bona fide interest in the purchase, sale, or lease of real estate.








