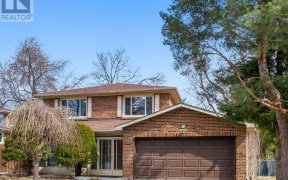
43 Boarhill Dr
Boarhill Dr, Scarborough, Toronto, ON, M1S 2L9



Welcome to your dream home! This beautifully maintained 4-bedroom, 3-bathroom residence offers a perfect blend of comfort and modern living. Nestled in the sought-after neighbourhood of North Agincourt , this property features a floor plan with ample natural light and freshly finished hardwood floors. This home is ideal for entertaining,...
Welcome to your dream home! This beautifully maintained 4-bedroom, 3-bathroom residence offers a perfect blend of comfort and modern living. Nestled in the sought-after neighbourhood of North Agincourt , this property features a floor plan with ample natural light and freshly finished hardwood floors. This home is ideal for entertaining, featuring a stunning in ground pool, perfect for Family gatherings Retreat to the generously sized master suite, complete with a walk-in closet and an ensuite bathroom. Three additional bedrooms provide flexibility for guests, a home office, or a playroom. Additional highlights include: a two-car garage, laundry room, and a Full Basement waiting your personal touch. Proximity to top-rated schools, parks, and shopping. Don't miss out on a fantastic opportunity to make this House your Home! Home Inspection Report available.
Property Details
Size
Parking
Build
Heating & Cooling
Utilities
Rooms
Living
11′8″ x 18′10″
Dining
10′9″ x 11′8″
Kitchen
10′8″ x 12′5″
Family
10′9″ x 12′6″
Laundry
6′2″ x 10′6″
Bathroom
4′4″ x 6′11″
Ownership Details
Ownership
Taxes
Source
Listing Brokerage
For Sale Nearby
Sold Nearby

- 7
- 4

- 7
- 4

- 1,500 - 2,000 Sq. Ft.
- 6
- 4

- 5
- 4

- 7
- 4

- 6
- 4

- 5
- 3

- 1764 Sq. Ft.
- 5
- 4
Listing information provided in part by the Toronto Regional Real Estate Board for personal, non-commercial use by viewers of this site and may not be reproduced or redistributed. Copyright © TRREB. All rights reserved.
Information is deemed reliable but is not guaranteed accurate by TRREB®. The information provided herein must only be used by consumers that have a bona fide interest in the purchase, sale, or lease of real estate.







