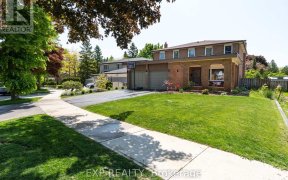


Welcome To Your Forever Home. Attractive Inside & Out, This 4-Bed, 5-Bath Custom-Built Home On The Ravine Has Been Tastefully Updated & Is Move-In-Ready. Over 3,000 Sq Ft Of Above-Grade Living Space & Another 1,600 Sq Ft On The Lower Level, This Home Is Ideal For A Growing Family Or For Two Families To Share! The Front Foyer With High...
Welcome To Your Forever Home. Attractive Inside & Out, This 4-Bed, 5-Bath Custom-Built Home On The Ravine Has Been Tastefully Updated & Is Move-In-Ready. Over 3,000 Sq Ft Of Above-Grade Living Space & Another 1,600 Sq Ft On The Lower Level, This Home Is Ideal For A Growing Family Or For Two Families To Share! The Front Foyer With High Ceilings Leads You To The Combined Living & Dining Room With Hardwood Floors & Large Windows. The Spacious Kitchen Has A Large Eat-In Area & A Convenient Walk-Out To A Large Deck Where You Can Enjoy Bbqs & Outdoor Fun With Family & Friends. The Main Floor Also Features An Office & Family Room With A Wood-Burning Fireplace. At The End Of A Long Day, Pamper Yourself In Your Primary Bedroom Retreat With A Reading Nook, Walk-In Closet & 5Pc Ensuite. Don't Miss Out On The Opportunity To Own This Lovely Home That Will Provide Your Family Room To Live And Grow In Comfort And Style In A Community That Makes You Feel At Home! Ss Fridge, Stove, B/I Dw, Washer, Dryer, Combined Fridge/Freezer In Bsmt, Elf's, Wdw Cvgs, Gdo + Remote(S), Grdn Shed, Play Structure, Excl: Pool Table (Can Be Replaced), Fridge In Bsmt, Tv's: Hwt Rented $35.84/M, Adt Sec Sytm Transferable
Property Details
Size
Parking
Rooms
Foyer
7′5″ x 3′6″
Living
11′5″ x 18′2″
Dining
11′5″ x 14′0″
Kitchen
11′10″ x 10′9″
Family
10′5″ x 17′4″
Office
8′11″ x 11′6″
Ownership Details
Ownership
Taxes
Source
Listing Brokerage
For Sale Nearby
Sold Nearby

- 3,000 - 3,500 Sq. Ft.
- 4
- 5

- 4
- 3

- 4
- 4

- 3000 Sq. Ft.
- 4
- 5

- 6
- 5

- 5
- 4

- 4000 Sq. Ft.
- 6
- 4

- 3,500 - 5,000 Sq. Ft.
- 6
- 5
Listing information provided in part by the Toronto Regional Real Estate Board for personal, non-commercial use by viewers of this site and may not be reproduced or redistributed. Copyright © TRREB. All rights reserved.
Information is deemed reliable but is not guaranteed accurate by TRREB®. The information provided herein must only be used by consumers that have a bona fide interest in the purchase, sale, or lease of real estate.








