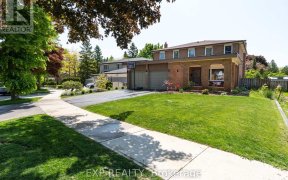
16 Acheson Blvd
Acheson Blvd, Scarborough, Toronto, ON, M1C 3C4



Welcome to this beautifully renovated executive home in the highly desirable Centennial community. This home offers 4 welcoming bedrooms with new broadloom and 4 updated bathrooms. The open concept main floor includes a huge gourmet kitchen that every discerning chef dreams of, with high-end built-in appliances, quartzite counter tops and... Show More
Welcome to this beautifully renovated executive home in the highly desirable Centennial community. This home offers 4 welcoming bedrooms with new broadloom and 4 updated bathrooms. The open concept main floor includes a huge gourmet kitchen that every discerning chef dreams of, with high-end built-in appliances, quartzite counter tops and a cozy breakfast peninsula. The tastefully designed family room with cozy natural gas fireplace and custom built in shelving makes you feel like you're sitting in a modern-day boutique hotel. The main floor also has 2 frosted pocket doors between the dining room and kitchen which provide additional privacy for the chef when desired. There are 2 sliding glass walkouts to the beautifully maintained west-facing backyard with lots of room on the ground level deck for entertaining. There is also a gazebo covered area for sheltered seating and BBQ area with a natural gas hook-up. The bright lower level has been tastefully renovated with pot lights, high-quality laminate flooring, a 2-piece bathroom, a family room area with double French doors, Please note that the Seller is planning to have the driveway repaved from the sidewalk to the garage doors prior to the completion date.
Property Details
Size
Parking
Lot
Build
Heating & Cooling
Utilities
Rooms
Living Room
11′9″ x 18′4″
Dining Room
9′10″ x 9′10″
Kitchen
9′10″ x 16′4″
Family Room
10′9″ x 15′5″
Primary Bedroom
18′8″ x 12′5″
Bedroom 2
8′10″ x 14′1″
Ownership Details
Ownership
Taxes
Source
Listing Brokerage
Book A Private Showing
For Sale Nearby
Sold Nearby

- 5
- 4

- 3800 Sq. Ft.
- 5
- 4

- 6
- 4

- 5
- 3

- 5
- 4

- 4
- 3

- 6
- 3

- 1,500 - 2,000 Sq. Ft.
- 3
- 4
Listing information provided in part by the Toronto Regional Real Estate Board for personal, non-commercial use by viewers of this site and may not be reproduced or redistributed. Copyright © TRREB. All rights reserved.
Information is deemed reliable but is not guaranteed accurate by TRREB®. The information provided herein must only be used by consumers that have a bona fide interest in the purchase, sale, or lease of real estate.







