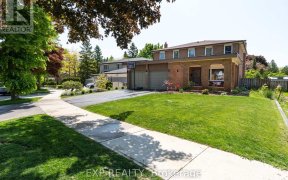
24 Clemes Dr
Clemes Dr, Scarborough, Toronto, ON, M1C 3J1



Quick Summary
Quick Summary
- Spacious 5-bedroom custom-built home
- Large lot with modern finishings
- Expansive open-concept floor plan
- Gourmet kitchen with stone waterfall island
- Elegant built-in linear gas fireplace
- Luxurious stone countertops in bathrooms
- Upgraded hardwood flooring throughout
- Comprehensive Tarion home warranty
Gorgeous custom built home located in one of the most sought after neighborhoods. Approximately 3400 sq ft situated on a large lot this 5-bedroom model home boasts a wonderful floorplan with spacious rooms. Features include modern finishings, wide plank engineered hardwood throughout, large eat-in kitchen with huge center island... Show More
Gorgeous custom built home located in one of the most sought after neighborhoods. Approximately 3400 sq ft situated on a large lot this 5-bedroom model home boasts a wonderful floorplan with spacious rooms. Features include modern finishings, wide plank engineered hardwood throughout, large eat-in kitchen with huge center island showcasing a stone waterfall, built-in linear gas fireplace with custom millwork, stone countertops in bathrooms, pot lights, crown moulding, smooth ceilings, side door entrance with service stairs to basement, and many more top features to see. Don't miss out on this stunning home! RI for CVAC, RI for alarm system. Rooms in listing have been virtually staged in some instances. Full Tarion Home Warranty, to be reviewed at the pre-delivery inspection with the builder. Asphalt driveway & sod have been completed.
Additional Media
View Additional Media
Property Details
Size
Parking
Build
Heating & Cooling
Utilities
Rooms
Den
9′10″ x 11′0″
Dining
14′2″ x 13′0″
Kitchen
16′7″ x 21′5″
Family
18′1″ x 14′5″
Prim Bdrm
18′3″ x 18′8″
2nd Br
12′6″ x 10′9″
Ownership Details
Ownership
Taxes
Source
Listing Brokerage
Book A Private Showing
For Sale Nearby
Sold Nearby

- 1800 Sq. Ft.
- 3
- 2

- 5
- 2

- 3
- 2

- 5
- 3

- 3
- 2

- 4
- 2

- 4
- 3

- 5
- 4
Listing information provided in part by the Toronto Regional Real Estate Board for personal, non-commercial use by viewers of this site and may not be reproduced or redistributed. Copyright © TRREB. All rights reserved.
Information is deemed reliable but is not guaranteed accurate by TRREB®. The information provided herein must only be used by consumers that have a bona fide interest in the purchase, sale, or lease of real estate.







