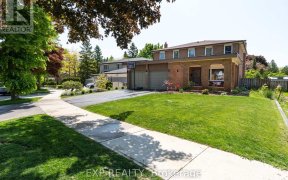
2 Feagan Dr
Feagan Dr, Scarborough, Toronto, ON, M1C 3B7



Welcome to 2 Feagan Dr. This stunning & spacious home on a premium corner lot is nestled in the prestigious Centennial Scarborough community. This home is a beautifully renovated 4-level side-split layout sitting on an impressive 70-ft lot! The stunning sunroom addition off the kitchen fills the home with natural light, while the spacious... Show More
Welcome to 2 Feagan Dr. This stunning & spacious home on a premium corner lot is nestled in the prestigious Centennial Scarborough community. This home is a beautifully renovated 4-level side-split layout sitting on an impressive 70-ft lot! The stunning sunroom addition off the kitchen fills the home with natural light, while the spacious family room with a cozy gas fireplace is perfect for gatherings. Hardwood floors throughout, four large bedrooms, and a primary suite with a 3-piece ensuite makes this home a true standout. Step outside to a charming backyard & gardens, perfect for relaxing or entertaining. Located near top-rated schools, U of T, Centennial College, and waterfront parks & trails, this home is surrounded by fantastic amenities: library, gym, skateboard park, soccer fields, tennis courts, and more. Need to run errands? The nearby plaza has everything-LCBO, Beer Store, pharmacy, banking, vet clinic, and great eateries! With easy access to GO Transit, TTC & Hwy 401, commuting is a breeze. Don't miss this rare opportunity to own a gem in an incredible community. Your dream home awaits! (id:54626)
Property Details
Size
Parking
Lot
Build
Heating & Cooling
Utilities
Rooms
Dining room
16′8″ x 23′10″
Kitchen
9′0″ x 16′7″
Solarium
9′5″ x 15′11″
Primary Bedroom
12′0″ x 15′1″
Bedroom 2
8′11″ x 10′9″
Bedroom 3
10′4″ x 11′10″
Ownership Details
Ownership
Book A Private Showing
For Sale Nearby
Sold Nearby

- 4
- 3

- 4
- 5

- 3,000 - 3,500 Sq. Ft.
- 4
- 5

- 4
- 4

- 3000 Sq. Ft.
- 4
- 5

- 5
- 4

- 6
- 5

- 4000 Sq. Ft.
- 6
- 4
The trademarks REALTOR®, REALTORS®, and the REALTOR® logo are controlled by The Canadian Real Estate Association (CREA) and identify real estate professionals who are members of CREA. The trademarks MLS®, Multiple Listing Service® and the associated logos are owned by CREA and identify the quality of services provided by real estate professionals who are members of CREA.








