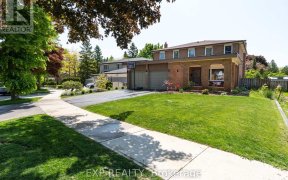
140 Bathgate Dr
Bathgate Dr, Scarborough, Toronto, ON, M1C 1T5



Absolutely Stunning Custom Built Home In The Well Established, Highly Coveted Centennial Community Just Steps To West Rouge. This Luxury Property Is Tucked Away On A Quiet, Friendly Street Sitting On A Massive 52 x 150 Ft Prime Lot. Boasting Over 6000 Sqft Of Living Space Including A Lower Level 2 Bedroom In Law Suite With 2 Separate... Show More
Absolutely Stunning Custom Built Home In The Well Established, Highly Coveted Centennial Community Just Steps To West Rouge. This Luxury Property Is Tucked Away On A Quiet, Friendly Street Sitting On A Massive 52 x 150 Ft Prime Lot. Boasting Over 6000 Sqft Of Living Space Including A Lower Level 2 Bedroom In Law Suite With 2 Separate Entrances, Eat In Kitchen & Wood Burning Fireplace - Excellent Income Potential Or Perfect Additional Living Space For Extended Family. This Beautifully Upgraded Home Welcomes You With A Grand Foyer Entrance With Custom Marble Tiles & Spiral Open Riser Staircase. Main Floor Boasts Spacious Living, Dining, Home Office & Family Room featuring Crown Mouldings, Marble Tiles, French Doors, Potlights, Wood Burning Fireplace & 3 Walk Outs To Private Backyard Oasis Valued at 45k Featuring A Party Sized Deck & Heated Salt Water Pool - Perfect For Simple Relaxation Or Hosting Friends & Family. Chef Inspired Kitchen W/ Spacious Breakfast Area, Bay Windows, Granite Counters, Wood Cabinetry/Pantry And S/S Appliance Package Tons Of Thousands Spent On Upgrades Inside & Out. Laundry Room With Direct Access To Garage, Side Yard And Basement. 5 Spacious Bedrooms Featuring A Bedroom Sized Walk In Closet In Primary Bedroom And Spa like Ensuite W/ Carrara Marble Floors, Large Kholer Jacuzzi Tub & Double Vanity. Excellent Location - Close To Great Schools, Parks, Trails, Lake Ont & U of T & More. Do Not Miss This Opportunity! (id:54626)
Additional Media
View Additional Media
Property Details
Size
Parking
Lot
Build
Heating & Cooling
Utilities
Rooms
Bedroom 4
11′10″ x 14′0″
Bedroom 5
22′11″ x 13′6″
Primary Bedroom
36′4″ x 21′1″
Bedroom 2
21′10″ x 13′1″
Bedroom 3
16′10″ x 18′5″
Foyer
7′8″ x 8′4″
Ownership Details
Ownership
Book A Private Showing
For Sale Nearby
Sold Nearby

- 4
- 4

- 2873 Sq. Ft.
- 4
- 4

- 6
- 2

- 3
- 3

- 5
- 4

- 2,500 - 3,000 Sq. Ft.
- 4
- 3

- 4300 Sq. Ft.
- 5
- 4

- 3
- 3
The trademarks REALTOR®, REALTORS®, and the REALTOR® logo are controlled by The Canadian Real Estate Association (CREA) and identify real estate professionals who are members of CREA. The trademarks MLS®, Multiple Listing Service® and the associated logos are owned by CREA and identify the quality of services provided by real estate professionals who are members of CREA.








