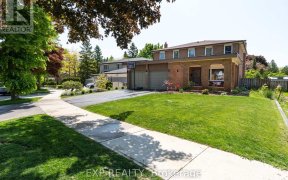


Spend the summer by the pool! Enjoy this amazing home with huge, private yard featuring inground, gunite pool and hot tub! Adjacent to 4 season solarium and cooks kitchen, this classic home sits on a 220ft x 109ft lot on prestigious Bathgate Drive. Complete with 4 spacious bedrooms and 3.5 bathrooms. Gracious living room and formal dining... Show More
Spend the summer by the pool! Enjoy this amazing home with huge, private yard featuring inground, gunite pool and hot tub! Adjacent to 4 season solarium and cooks kitchen, this classic home sits on a 220ft x 109ft lot on prestigious Bathgate Drive. Complete with 4 spacious bedrooms and 3.5 bathrooms. Gracious living room and formal dining room, kitchen features built-in appliances, granite counters throughout and centre island perfect for a large family or entertaining. Mudroom and main-floor laundry with full bathroom. Walk-out basement has full bathroom with sauna, wet bar, large cantina, and direct access to 2-car garage. Driveway has parking for 10+ cars. Only minutes to the major highways, shopping, restaurants and great schools. This house is the perfect place for you to add a personal touch that you can call home. **Priced to Sell** (id:54626)
Additional Media
View Additional Media
Property Details
Size
Parking
Lot
Build
Heating & Cooling
Utilities
Rooms
Sitting room
14′11″ x 19′7″
Primary Bedroom
12′11″ x 18′11″
Bedroom 2
9′8″ x 11′0″
Bedroom 3
10′2″ x 15′0″
Bedroom 4
10′3″ x 14′11″
Foyer
12′7″ x 14′11″
Ownership Details
Ownership
Book A Private Showing
For Sale Nearby
Sold Nearby

- 3,500 - 5,000 Sq. Ft.
- 5
- 5

- 3
- 2

- 7
- 5

- 3000 Sq. Ft.
- 4
- 4

- 3
- 2

- 5
- 3

- 4
- 4

- 3
- 3
The trademarks REALTOR®, REALTORS®, and the REALTOR® logo are controlled by The Canadian Real Estate Association (CREA) and identify real estate professionals who are members of CREA. The trademarks MLS®, Multiple Listing Service® and the associated logos are owned by CREA and identify the quality of services provided by real estate professionals who are members of CREA.









