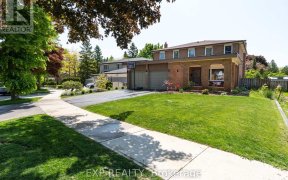
12 Tredvalley Grove
Tredvalley Grove, Scarborough, Toronto, ON, M1C 3J4



Life at its Finest. A Beautiful 4 Bedroom home on a private cul-de-sac backing onto a peaceful ravine. Enjoy your morning coffee on the large deck over looking the ravine with potential of deer in your yard. This spectacular family home offers 4 spacious bedrooms, a large comfy family room with Fireplace and a chefs delight kitchen with... Show More
Life at its Finest. A Beautiful 4 Bedroom home on a private cul-de-sac backing onto a peaceful ravine. Enjoy your morning coffee on the large deck over looking the ravine with potential of deer in your yard. This spectacular family home offers 4 spacious bedrooms, a large comfy family room with Fireplace and a chefs delight kitchen with walk out to yard. Features 2 fireplaces, hardwood throughout, quarts counters, stainless steel appliances and built-in pantries. This is your Forever Home, Move in and Enjoy. 2 Fireplace, Alarm System, Central Vacuum, New Furnace, 2022, New Deck, Roof Insulation 2022, Basement 2022
Additional Media
View Additional Media
Property Details
Size
Parking
Build
Heating & Cooling
Utilities
Rooms
Living
14′11″ x 14′11″
Dining
12′0″ x 14′11″
Kitchen
12′11″ x 20′12″
Family
12′11″ x 14′11″
Prim Bdrm
14′11″ x 16′0″
2nd Br
11′8″ x 12′11″
Ownership Details
Ownership
Taxes
Source
Listing Brokerage
Book A Private Showing
For Sale Nearby
Sold Nearby

- 3,000 - 3,500 Sq. Ft.
- 5
- 3


- 4300 Sq. Ft.
- 5
- 5

- 5
- 4

- 4
- 2

- 4
- 2

- 4
- 2

- 10
- 4
Listing information provided in part by the Toronto Regional Real Estate Board for personal, non-commercial use by viewers of this site and may not be reproduced or redistributed. Copyright © TRREB. All rights reserved.
Information is deemed reliable but is not guaranteed accurate by TRREB®. The information provided herein must only be used by consumers that have a bona fide interest in the purchase, sale, or lease of real estate.







