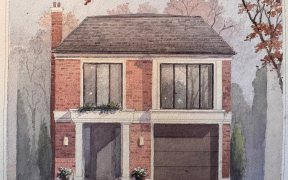


Fabulous low-rise quiet boutique building in the heart of Leaside. Beautiful, well appointed 1+1 unit, with all the comforts of home; inviting private entrance hallway with double closet, charming well equipped kitchen with peak-a-boo window looking into a large open concept, living and dining space. Dinner for 6, dinner for 8? Oui, oui,...
Fabulous low-rise quiet boutique building in the heart of Leaside. Beautiful, well appointed 1+1 unit, with all the comforts of home; inviting private entrance hallway with double closet, charming well equipped kitchen with peak-a-boo window looking into a large open concept, living and dining space. Dinner for 6, dinner for 8? Oui, oui, bon appetit! Enjoy window views of the trees, west and north exposure, full sized walk-in laundry room with plenty of storage space, primary bedroom fit for a king or a queen, room for tv time, and work from home. Plenty of updates; newly refinished floors, freshly painted throughout, all new light fixtures, brand new stove and dishwasher. Utility costs covered in one easy maintenance fee. The perfect blend of convenient condo living with all the added perks of being in the heart of the the thriving residential Leaside community. Walk to Trace Manes Park, Leaside Tennis Club & Library, Crosstown LRT, Sobeys, Longos, Local Pub, Starbucks, Home Depot plus * Easy Access To Downtown & Hwy!
Property Details
Size
Parking
Condo
Condo Amenities
Build
Heating & Cooling
Rooms
Dining
9′6″ x 14′0″
Living
8′9″ x 20′0″
Den
8′9″ x 20′0″
Br
18′12″ x 10′0″
Kitchen
8′6″ x 10′8″
Laundry
0′0″ x 7′6″
Ownership Details
Ownership
Condo Policies
Taxes
Condo Fee
Source
Listing Brokerage
For Sale Nearby
Sold Nearby

- 2
- 2

- 1
- 1

- 889 Sq. Ft.
- 1
- 1

- 800 - 899 Sq. Ft.
- 1
- 1

- 800 - 899 Sq. Ft.
- 1
- 1

- 800 - 899 Sq. Ft.
- 1
- 1

- 2
- 2

- 5
- 3
Listing information provided in part by the Toronto Regional Real Estate Board for personal, non-commercial use by viewers of this site and may not be reproduced or redistributed. Copyright © TRREB. All rights reserved.
Information is deemed reliable but is not guaranteed accurate by TRREB®. The information provided herein must only be used by consumers that have a bona fide interest in the purchase, sale, or lease of real estate.








