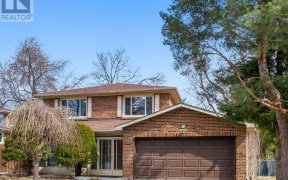


Rarely Find Well Maintained Big Lot 4 Bedroom Detached House In High Demand Area. 42Ft Front & 57Ft Back .Interlocking; Hardwood Floor Throughout; New Ceramic Floor; Pot Lights; New Fridge And Stove; Renovated Washrooms; Extra Large Drive Way Can Park 6 Cars; Large Private Backyard, Finished Basement With 3 Large Bedrooms And A Kitchen;...
Rarely Find Well Maintained Big Lot 4 Bedroom Detached House In High Demand Area. 42Ft Front & 57Ft Back .Interlocking; Hardwood Floor Throughout; New Ceramic Floor; Pot Lights; New Fridge And Stove; Renovated Washrooms; Extra Large Drive Way Can Park 6 Cars; Large Private Backyard, Finished Basement With 3 Large Bedrooms And A Kitchen; Separate Entrance For Great Potential Rental Income. Mins Away From The School, Public Transit, Parks, Restaurants 2 Fridges,2 Stoves, Range Hood, Washer/Dryer, Cac ,Hot Water Tank(R) ,Garage Door Opener With Remote
Property Details
Size
Parking
Rooms
Kitchen
12′4″ x 10′4″
Dining
11′1″ x 10′1″
Living
18′0″ x 9′11″
Family
11′11″ x 11′1″
Prim Bdrm
12′11″ x 10′11″
Br
10′0″ x 10′11″
Ownership Details
Ownership
Taxes
Source
Listing Brokerage
For Sale Nearby
Sold Nearby

- 7
- 4

- 1,500 - 2,000 Sq. Ft.
- 6
- 4

- 1,500 - 2,000 Sq. Ft.
- 4
- 3

- 5
- 4

- 7
- 4

- 6
- 4

- 5
- 3

- 1764 Sq. Ft.
- 5
- 4
Listing information provided in part by the Toronto Regional Real Estate Board for personal, non-commercial use by viewers of this site and may not be reproduced or redistributed. Copyright © TRREB. All rights reserved.
Information is deemed reliable but is not guaranteed accurate by TRREB®. The information provided herein must only be used by consumers that have a bona fide interest in the purchase, sale, or lease of real estate.








