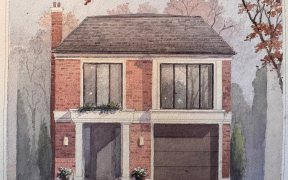
404 - 211 Randolph Rd
Randolph Rd, East York, Toronto, ON, M4G 4H1



Large, Bright, Open And Close To Everything! Rarely Available 1- Bedroom Unit In Leaside Mews, A Fabulous Boutique Bldg In The Heart Of Beautiful Leaside! A Full 783 Sq Ft With A Serene West View. Well Maintained Building With Low Fees. Walk To Parks, Trails, Shopping, And Ttc Including The New Eglinton Line. Easy Access To The Dvp....
Large, Bright, Open And Close To Everything! Rarely Available 1- Bedroom Unit In Leaside Mews, A Fabulous Boutique Bldg In The Heart Of Beautiful Leaside! A Full 783 Sq Ft With A Serene West View. Well Maintained Building With Low Fees. Walk To Parks, Trails, Shopping, And Ttc Including The New Eglinton Line. Easy Access To The Dvp. Refrigerator, Stove, Dishwasher, Washer, Dryer, All Electric Light Fixtures And Window Coverings, Central Vacuum.
Property Details
Size
Parking
Condo
Condo Amenities
Build
Heating & Cooling
Rooms
Dining
15′3″ x 8′11″
Living
15′3″ x 12′1″
Kitchen
9′4″ x 9′9″
Br
12′8″ x 10′2″
Bathroom
7′9″ x 5′11″
Utility
4′4″ x 4′7″
Ownership Details
Ownership
Condo Policies
Taxes
Condo Fee
Source
Listing Brokerage
For Sale Nearby
Sold Nearby

- 2
- 2

- 2
- 2

- 1
- 1

- 1,000 - 1,199 Sq. Ft.
- 2
- 2

- 1,000 - 1,199 Sq. Ft.
- 2
- 2

- 1,000 - 1,199 Sq. Ft.
- 2
- 2

- 1,000 - 1,199 Sq. Ft.
- 2
- 2

- 900 - 999 Sq. Ft.
- 2
- 2
Listing information provided in part by the Toronto Regional Real Estate Board for personal, non-commercial use by viewers of this site and may not be reproduced or redistributed. Copyright © TRREB. All rights reserved.
Information is deemed reliable but is not guaranteed accurate by TRREB®. The information provided herein must only be used by consumers that have a bona fide interest in the purchase, sale, or lease of real estate.







