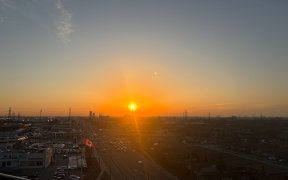


Discover The Luxury Lifestyle And Unbeatable Location Of The Highly Sought After Allegra Condos In The Heart Of Woodbridge This Stunning One Bedroom Unit Boasts A Bright And Sun Filled Atmosphere. 9' Ceilings,Spacious Open Balcony,And A Beautiful Kitchen With Granite Countertops And Undermount Sink. The Primary Bedroom Is Spacious...
Discover The Luxury Lifestyle And Unbeatable Location Of The Highly Sought After Allegra Condos In The Heart Of Woodbridge This Stunning One Bedroom Unit Boasts A Bright And Sun Filled Atmosphere. 9' Ceilings,Spacious Open Balcony,And A Beautiful Kitchen With Granite Countertops And Undermount Sink. The Primary Bedroom Is Spacious Featuring A Double Closet. Exceptional Opportunity To Own A Piece Of Prime Real Estate Listed Below Market Value. The Motivated Seller Has Priced It Competitively,Making It One Of The Lowest Priced Units In The Area. With Its Fabulous Location Close To Public Transit,Shopping And Highways.You Don't Want To Miss Out On This Remarkable Opportunity. Contact Us Now To Arrange A Viewing And Make This Amazing Property Your New Home. S/S Fridge,Stove,B/In Dishwasher,Stackable Washer/Dryer,All Window Coverings,All Elf's
Property Details
Size
Parking
Condo
Condo Amenities
Build
Heating & Cooling
Rooms
Kitchen
10′0″ x 9′4″
Living
10′2″ x 19′0″
Dining
10′2″ x 19′0″
Prim Bdrm
9′3″ x 16′11″
Laundry
5′1″ x 4′7″
Bathroom
8′6″ x 4′11″
Ownership Details
Ownership
Condo Policies
Taxes
Condo Fee
Source
Listing Brokerage
For Sale Nearby
Sold Nearby

- 2
- 3

- 1
- 1

- 2
- 2

- 600 - 699 Sq. Ft.
- 1
- 1

- 1
- 1

- 1
- 2

- 2
- 3

- 1
- 1
Listing information provided in part by the Toronto Regional Real Estate Board for personal, non-commercial use by viewers of this site and may not be reproduced or redistributed. Copyright © TRREB. All rights reserved.
Information is deemed reliable but is not guaranteed accurate by TRREB®. The information provided herein must only be used by consumers that have a bona fide interest in the purchase, sale, or lease of real estate.








