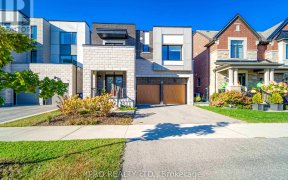


A large 4 unit renovated dwelling in Alderwood West. As per Schedule B...
A large 4 unit renovated dwelling in Alderwood West. As per Schedule B
Property Details
Size
Parking
Build
Heating & Cooling
Utilities
Rooms
Living
11′7″ x 23′11″
Dining
11′7″ x 23′11″
Kitchen
9′8″ x 14′9″
Prim Bdrm
11′3″ x 12′1″
Br
8′8″ x 11′9″
Living
10′8″ x 11′3″
Ownership Details
Ownership
Taxes
Source
Listing Brokerage
For Sale Nearby
Sold Nearby

- 5
- 5

- 4
- 2

- 4
- 2

- 1,500 - 2,000 Sq. Ft.
- 4
- 2

- 4
- 3

- 4
- 2

- 3
- 2

- 4
- 2
Listing information provided in part by the Toronto Regional Real Estate Board for personal, non-commercial use by viewers of this site and may not be reproduced or redistributed. Copyright © TRREB. All rights reserved.
Information is deemed reliable but is not guaranteed accurate by TRREB®. The information provided herein must only be used by consumers that have a bona fide interest in the purchase, sale, or lease of real estate.








