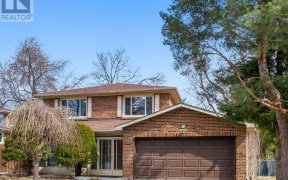


Rarely Offered Fully Detached Beautiful Back-Split 4 In High Demand Community Of Agincourt North Chartland , Sitting On A Huge Lot 67' X 122' 2nd Owner. Very Spacious And Sun Filled Rooms, Tons Of Natural Light. Conveniently Park 5 Cars! Perfect Home For Big Families, Builders, Investors Or Contractors. 6 Bedrooms! 2 Kitchens + 3 Full...
Rarely Offered Fully Detached Beautiful Back-Split 4 In High Demand Community Of Agincourt North Chartland , Sitting On A Huge Lot 67' X 122' 2nd Owner. Very Spacious And Sun Filled Rooms, Tons Of Natural Light. Conveniently Park 5 Cars! Perfect Home For Big Families, Builders, Investors Or Contractors. 6 Bedrooms! 2 Kitchens + 3 Full Baths + 2 Pcs Powder Rm And Plenty Of Room To Add More. Separate Entrances For All Units, Prime Bedroom W/O Huge Balcony And Closet Organizer, Can Be Income Property Which Easily Be A Positive Cash Flow. Why Not Let Others Pay Your Mortgage?!! 5 Minute Walk To Finch Ttc (24/7), Mins To Woodside Square, Restaurants, Schools, Parks , Bb Tea, Hot Pot
Property Details
Size
Parking
Build
Heating & Cooling
Utilities
Rooms
Living
13′8″ x 25′7″
Dining
13′8″ x 25′7″
Kitchen
8′2″ x 18′3″
Family
10′9″ x 18′11″
Prim Bdrm
10′11″ x 16′1″
2nd Br
10′6″ x 11′1″
Ownership Details
Ownership
Taxes
Source
Listing Brokerage
For Sale Nearby
Sold Nearby

- 3
- 2

- 5
- 2

- 6
- 3

- 3
- 2

- 3
- 2

- 5
- 4

- 5
- 3

- 5
- 3
Listing information provided in part by the Toronto Regional Real Estate Board for personal, non-commercial use by viewers of this site and may not be reproduced or redistributed. Copyright © TRREB. All rights reserved.
Information is deemed reliable but is not guaranteed accurate by TRREB®. The information provided herein must only be used by consumers that have a bona fide interest in the purchase, sale, or lease of real estate.








