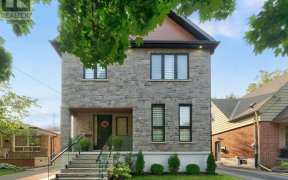
388 Rimilton Ave
Rimilton Ave, Etobicoke-Lakeshore, Toronto, ON, M8W 2G2



First time on the market and this home will NOT disappoint. 388 Rimilton Ave was a family-built home for the family who still reside there today! The main floor has a large and welcoming foyer and a spacious living room overlooking the front veranda with a beautiful maple tree. The dining room is combined with the living room and is...
First time on the market and this home will NOT disappoint. 388 Rimilton Ave was a family-built home for the family who still reside there today! The main floor has a large and welcoming foyer and a spacious living room overlooking the front veranda with a beautiful maple tree. The dining room is combined with the living room and is across from the eat-in kitchen. The kitchen walks out to a covered and spacious terrace for your early morning coffee or afternoon/evening vino! The split level offers the 4th bedroom, a 3 PC washroom, 2 closets, a side entrance, and a large family room with a fireplace and a walk-out to the patio for BBQs and a fully fenced yard. The primary bedroom has a 3 PC ensuite, and double closet, and the 2nd & 3rd bedrooms also have double closets and share the updated 4 PC washroom. This home continues to the basement which has a wonderful Rec room with updated laminate floors. The laundry & utility room is combined and has a 2 PC washroom. Aside from the main house, this home also has a self-contained 1 bedroom apartment, a large living room with a fireplace, a spacious bedroom with a closet, an eat-in kitchen, a 4 PC washroom, a laundry room with a sink, a mudroom, and a cold cellar. Great for additional income, extended family, or the in-laws. Let's not forget about the double-car attached garage and 2 additional parking in the driveway. This home has over 2000 sq ft above grade & 1734 sq ft in the basement. 388 is looking for a new family to call home and give it the love this family has since 1977. Steps to Schools, Franklin Horner Community Centre, Connorvale Park, Sherway, Shoppes of Alderwood, FarmBoy, 427 & Gardiner
Property Details
Size
Parking
Build
Heating & Cooling
Utilities
Rooms
Living
12′5″ x 16′2″
Dining
9′10″ x 12′9″
Kitchen
6′6″ x 22′2″
Prim Bdrm
11′5″ x 14′6″
2nd Br
11′5″ x 13′5″
3rd Br
9′10″ x 12′3″
Ownership Details
Ownership
Taxes
Source
Listing Brokerage
For Sale Nearby
Sold Nearby

- 4
- 3

- 5
- 3

- 3
- 1

- 4
- 2

- 3
- 4

- 5
- 4

- 3
- 3

- 3
- 3
Listing information provided in part by the Toronto Regional Real Estate Board for personal, non-commercial use by viewers of this site and may not be reproduced or redistributed. Copyright © TRREB. All rights reserved.
Information is deemed reliable but is not guaranteed accurate by TRREB®. The information provided herein must only be used by consumers that have a bona fide interest in the purchase, sale, or lease of real estate.







