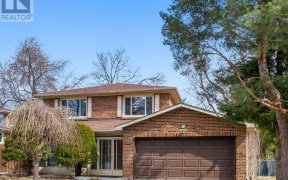


One Of The Local Largest Almost 1.4K Sqf, 3+3 Br, 2 Kit, 4 Bath Detached Bungalow W/ Tons Of Upgrade! Freshly Painted Main W/ All New Wide-Plank Flooring & Large Porcelain Thruout, Remodeled Open Concept Kit W/ Huge Stone Waterfall Centre Island, Ornamental Crown Molding In Br & 5 Pc Bath, 3 Pc Ensuite Master, Fin Sep Entrance Bsmt W/...
One Of The Local Largest Almost 1.4K Sqf, 3+3 Br, 2 Kit, 4 Bath Detached Bungalow W/ Tons Of Upgrade! Freshly Painted Main W/ All New Wide-Plank Flooring & Large Porcelain Thruout, Remodeled Open Concept Kit W/ Huge Stone Waterfall Centre Island, Ornamental Crown Molding In Br & 5 Pc Bath, 3 Pc Ensuite Master, Fin Sep Entrance Bsmt W/ Extra Kit, 2 Full Bath & 3 Br For Great Rental Income. New Roof, Interlock Walkway & Lawn, Mature Cedar Surrounding Pool. All Elfs, Pot Lights & Ceiling Fan, New S/S Range Hood & B/I Dishwasher, 3-Dr Fridge & Stove, Bsmt Fridge, Stove & Range Hood, New Stacked Washer & Dryer, Swimming Pool & Equipment (As-Is), Rental Hwt.
Property Details
Size
Parking
Rooms
Living
12′5″ x 16′10″
Dining
9′6″ x 13′0″
Kitchen
7′7″ x 17′3″
Prim Bdrm
10′3″ x 13′7″
2nd Br
9′9″ x 10′4″
3rd Br
9′5″ x 13′9″
Ownership Details
Ownership
Taxes
Source
Listing Brokerage
For Sale Nearby
Sold Nearby

- 7
- 4

- 4
- 3

- 1,500 - 2,000 Sq. Ft.
- 4
- 3

- 7
- 4

- 7
- 4

- 1,500 - 2,000 Sq. Ft.
- 6
- 4

- 4
- 4

- 5
- 4
Listing information provided in part by the Toronto Regional Real Estate Board for personal, non-commercial use by viewers of this site and may not be reproduced or redistributed. Copyright © TRREB. All rights reserved.
Information is deemed reliable but is not guaranteed accurate by TRREB®. The information provided herein must only be used by consumers that have a bona fide interest in the purchase, sale, or lease of real estate.








