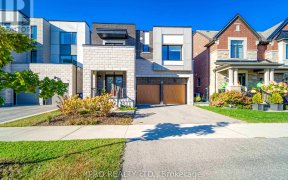


Beautiful 2 Storey Semi-detached home that offers large deck and private backyard to host summer BBQ's. Double car garage and private drive that fits a total of 6 cars. Finished basement with separate entrance. Second floor has 2 bedrooms and a kitchen that can be converted back to third bedroom. Open concept and hardwood floor through...
Beautiful 2 Storey Semi-detached home that offers large deck and private backyard to host summer BBQ's. Double car garage and private drive that fits a total of 6 cars. Finished basement with separate entrance. Second floor has 2 bedrooms and a kitchen that can be converted back to third bedroom. Open concept and hardwood floor through out. New furnace and air conditioning (replaced 3 years ago). Close to transportation, shopping, Rec centre, Humber college and much more. Basement set-up as Hair Salon, equipment negotiable. Fridge, Oven cooktop, Small deep freezer, Washer, Dryer, Electric Stove on 2nd floor, all appliances AS IS condition.
Property Details
Size
Parking
Build
Heating & Cooling
Utilities
Rooms
Living
12′7″ x 15′9″
Dining
10′6″ x 12′1″
Kitchen
9′2″ x 11′9″
Prim Bdrm
13′1″ x 13′1″
2nd Br
10′2″ x 12′9″
Kitchen
9′2″ x 9′10″
Ownership Details
Ownership
Taxes
Source
Listing Brokerage
For Sale Nearby
Sold Nearby

- 3
- 2

- 4
- 2

- 1,500 - 2,000 Sq. Ft.
- 4
- 2

- 5
- 5

- 5
- 5

- 1,100 - 1,500 Sq. Ft.
- 4
- 2

- 3
- 1

- 4
- 2
Listing information provided in part by the Toronto Regional Real Estate Board for personal, non-commercial use by viewers of this site and may not be reproduced or redistributed. Copyright © TRREB. All rights reserved.
Information is deemed reliable but is not guaranteed accurate by TRREB®. The information provided herein must only be used by consumers that have a bona fide interest in the purchase, sale, or lease of real estate.








