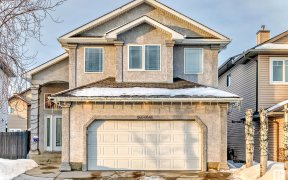
#36 18230 104A St Nw
104A St NW, Northwest Edmonton, Edmonton, AB, T5X 0G9



Experience luxury in this beautifully appointed two-storey townhome at Legacy Pointe, featuring 3 bedrooms and 3 bathrooms with an attached garage. The open concept design includes a cozy gas fireplace, walk-in pantry, and neutral decor. Upgrades will include hardwood flooring, ceramic tile, granite countertops, dark maple cabinetry, and... Show More
Experience luxury in this beautifully appointed two-storey townhome at Legacy Pointe, featuring 3 bedrooms and 3 bathrooms with an attached garage. The open concept design includes a cozy gas fireplace, walk-in pantry, and neutral decor. Upgrades will include hardwood flooring, ceramic tile, granite countertops, dark maple cabinetry, and stainless steel appliances. The master bedroom boasts a walk-in closet and 4-piece ensuite. Enjoy community amenities like a clock tower and grounds area, with easy access to the Anthony Henday. This property is built with exceptional quality. (id:54626)
Additional Media
View Additional Media
Property Details
Size
Parking
Build
Heating & Cooling
Rooms
Living room
16′1″ x 12′3″
Dining room
7′9″ x 18′3″
Kitchen
13′10″ x 9′10″
Primary Bedroom
11′11″ x 16′8″
Bedroom 2
10′7″ x 13′6″
Bedroom 3
11′11″ x 10′0″
Ownership Details
Ownership
Condo Fee
Book A Private Showing
For Sale Nearby
The trademarks REALTOR®, REALTORS®, and the REALTOR® logo are controlled by The Canadian Real Estate Association (CREA) and identify real estate professionals who are members of CREA. The trademarks MLS®, Multiple Listing Service® and the associated logos are owned by CREA and identify the quality of services provided by real estate professionals who are members of CREA.








