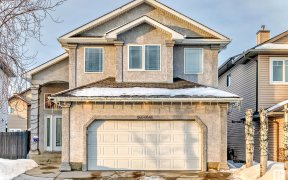
10419 175 Av Nw
175 Ave NW, Northwest Edmonton, Edmonton, AB, T5X 5X1



welcome home to this wonderful property in a fantastic location in Elsinore. Located in the back of a cul de sac situated on a massive 819m2 pie lot this home has a dream private back yard professionally landscaped with a fire pit. The bright open 2 storey home has loads of windows and natural light pours into the main level with soaring... Show More
welcome home to this wonderful property in a fantastic location in Elsinore. Located in the back of a cul de sac situated on a massive 819m2 pie lot this home has a dream private back yard professionally landscaped with a fire pit. The bright open 2 storey home has loads of windows and natural light pours into the main level with soaring vaulted ceilings. The main level has a spacious kitchen with wall ovens and an electric cooktop stove. Lots of counter space & an eating nook that leads out to the yard and 2 tier deck. There is also 2 living rooms, one with a gas fireplace, dining area, 3pce bath, and a large den big enough to be a bedroom. The upper level has 3 good sized bedrooms, upstairs laundry, a 4pce bath and a wild primary bedroom complete with a walk in closet, a flex area, & a fantastic ensuite bath with jacuzzi soaker tub. Some other upgrades include: central AC, water softener, & HW on demand. Complete with a double attached garage, this home is located close to amenities, shopping & schools. (id:54626)
Additional Media
View Additional Media
Property Details
Size
Parking
Build
Heating & Cooling
Rooms
Living room
11′11″ x 12′6″
Dining room
9′2″ x 10′9″
Kitchen
11′10″ x 13′11″
Den
11′1″ x 12′4″
Primary Bedroom
13′4″ x 15′0″
Bedroom 2
9′3″ x 11′9″
Ownership Details
Ownership
Book A Private Showing
For Sale Nearby
The trademarks REALTOR®, REALTORS®, and the REALTOR® logo are controlled by The Canadian Real Estate Association (CREA) and identify real estate professionals who are members of CREA. The trademarks MLS®, Multiple Listing Service® and the associated logos are owned by CREA and identify the quality of services provided by real estate professionals who are members of CREA.








