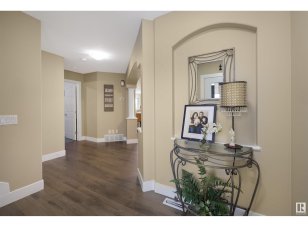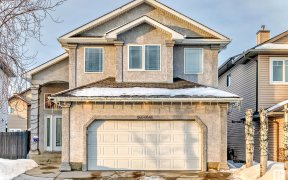
133 Castle Dr Nw
Castle Dr NW, Northwest Edmonton, Edmonton, AB, T5X 6J1



Step inside this meticulously maintained Montorio-built 2-storey home, featuring many upgrades throughout. Located in the family friendly community of Elsinore, this stunning 3 bedroom, 2.5 bath home boasts 2108 SQ/FT of grand living space. Extensive upgrades in 2020 include new shingles, furnace, HWT, garage heater, laminate flooring on... Show More
Step inside this meticulously maintained Montorio-built 2-storey home, featuring many upgrades throughout. Located in the family friendly community of Elsinore, this stunning 3 bedroom, 2.5 bath home boasts 2108 SQ/FT of grand living space. Extensive upgrades in 2020 include new shingles, furnace, HWT, garage heater, laminate flooring on main & upper level, custom window coverings, & updated tile on main floor bath & mudroom. The home also features triple-pane windows with new vinyl trims, 5 inch baseboards, and a refreshed backsplash. Additional features include central A/C (2012) and gas fireplace (2021). Enjoy the upgraded appliances, including washer/dryer, dishwasher, stove, and hood fan (2021). Huge bonus room on upper level. The unfinished basement provides endless possibilities for your own customizations. Outside, enjoy the beautifully landscaped backyard with a nice gazebo and large deck. Close to schools and walking trails/parks, this home offers convenience and comfort in a prime location! (id:54626)
Property Details
Size
Parking
Build
Heating & Cooling
Rooms
Living room
18′5″ x 16′0″
Dining room
8′11″ x 15′5″
Kitchen
14′0″ x 12′6″
Mud room
11′1″ x 7′5″
Primary Bedroom
12′7″ x 13′4″
Bedroom 2
13′7″ x 9′8″
Ownership Details
Ownership
Book A Private Showing
For Sale Nearby
The trademarks REALTOR®, REALTORS®, and the REALTOR® logo are controlled by The Canadian Real Estate Association (CREA) and identify real estate professionals who are members of CREA. The trademarks MLS®, Multiple Listing Service® and the associated logos are owned by CREA and identify the quality of services provided by real estate professionals who are members of CREA.








