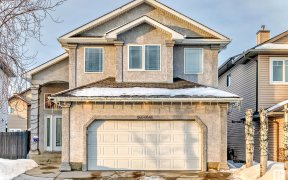
18245 107A St Nw
107A St NW, Northwest Edmonton, Edmonton, AB, T5X 6G3



HUGE pie-shaped lot with 750+ sqm in scenic Castle Downs! This spacious home has over 2500+ sqft of living space in the quiet neighborhood of Chambery and offers 5 BEDROOMS & 3.5 baths. The bright main level boasts an open-concept design with original architectural details. There are lots of cabinets in the country kitchen feature a... Show More
HUGE pie-shaped lot with 750+ sqm in scenic Castle Downs! This spacious home has over 2500+ sqft of living space in the quiet neighborhood of Chambery and offers 5 BEDROOMS & 3.5 baths. The bright main level boasts an open-concept design with original architectural details. There are lots of cabinets in the country kitchen feature a corner PANTRY, movable ISLAND w/storage, a dining area, and patio doors to your LARGE PRIVATE yard & deck. Upstairs has 3 bedrooms, including a stunning primary suite with dual closets & 4-pc ensuite w/soaker tub, plus a LARGE bonus room & 4-pc bath. The basement includes 2 LARGE BEDROOMS, a 3-pc bath, and ample STORAGE. The shingles were replaced in 2024, and it is under warranty. LVP flooring is used throughout the house except for the carpet on the stairs. The fenced backyard has a raised deck & lots of space for kids & pets. This is a family-friendly area near Elsinore Park, trails & a school, with easy access to Anthony Henday! (id:54626)
Property Details
Size
Parking
Build
Heating & Cooling
Rooms
Bedroom 4
14′2″ x 11′5″
Bedroom 5
13′10″ x 13′1″
Living room
14′10″ x 12′8″
Dining room
5′2″ x 7′9″
Kitchen
14′10″ x 14′1″
Laundry room
6′7″ x 5′3″
Ownership Details
Ownership
Book A Private Showing
For Sale Nearby
The trademarks REALTOR®, REALTORS®, and the REALTOR® logo are controlled by The Canadian Real Estate Association (CREA) and identify real estate professionals who are members of CREA. The trademarks MLS®, Multiple Listing Service® and the associated logos are owned by CREA and identify the quality of services provided by real estate professionals who are members of CREA.








