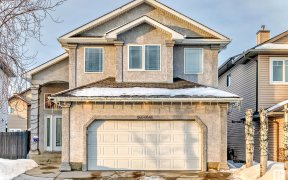
17828 109 St Nw
109 St NW, Northwest Edmonton, Edmonton, AB, T5X 6K5



This exquisite home has been completely renovated with elegance and sophistication. The main floor makes a statement with its open staircase, leading into a seamless living and dining space where bright white cabinetry and stone accents create a refined aesthetic. A cozy stone fireplace anchors the space, while a walk-through pantry and... Show More
This exquisite home has been completely renovated with elegance and sophistication. The main floor makes a statement with its open staircase, leading into a seamless living and dining space where bright white cabinetry and stone accents create a refined aesthetic. A cozy stone fireplace anchors the space, while a walk-through pantry and closet offer both style and function. A unique main-floor office or additional bedroom provides lots of flexibility. Upstairs, a spacious family room awaits, along with the stunning primary suite featuring a beautifully renovated 5-piece ensuite with a freestanding soaker tub. The fully finished basement is designed for entertainment, complete with a sleek bar, a fireplace-lit rec room, and a private cinema to enjoy movies in style. Outside, the backyard is an entertainer’s dream, with a deck off the dining area, perfect for summer BBQs. This home is a true standout, offering luxury and comfort at every turn. (id:54626)
Additional Media
View Additional Media
Property Details
Size
Parking
Build
Heating & Cooling
Rooms
Bedroom 4
Bedroom
Recreation room
Game Room
Living room
Living Room
Dining room
Dining Room
Kitchen
Kitchen
Den
Den
Ownership Details
Ownership
Book A Private Showing
For Sale Nearby
The trademarks REALTOR®, REALTORS®, and the REALTOR® logo are controlled by The Canadian Real Estate Association (CREA) and identify real estate professionals who are members of CREA. The trademarks MLS®, Multiple Listing Service® and the associated logos are owned by CREA and identify the quality of services provided by real estate professionals who are members of CREA.








