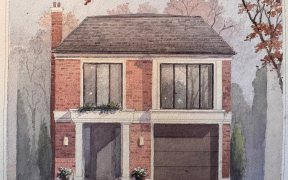


Welcome to South Leaside living - the ultimate family neighbourhood! 35 Vanderhoof Ave is a wonderfully renovated home within walking distance to the shops & restaurants on Laird & Bayview. Steps to the Trace Manes community centre, park & library and minutes to the "coming soon" LRT. Located in the coveted Bessborough PS school district!...
Welcome to South Leaside living - the ultimate family neighbourhood! 35 Vanderhoof Ave is a wonderfully renovated home within walking distance to the shops & restaurants on Laird & Bayview. Steps to the Trace Manes community centre, park & library and minutes to the "coming soon" LRT. Located in the coveted Bessborough PS school district! This semi-detached family home has been impeccably maintained and features 3 well-proportioned bedrooms & 2 bathrooms. A bright and inviting living room enjoys a large bay window with California shutters, crown mouldings & hardwood flooring. The dining room is open concept with a thoughtful built-in banquette, display shelves & cabinets, and sliding glass door walk-out to a large rear deck & backyard. The beautifully renovated open concept kitchen features stunning Quartzite countertops with a waterfall edge, high-end stainless steel appliances, including a wine fridge, and ample custom cabinetry. An entertainer's dream! The primary bedroom features a double sliding door closet & large windows overlooking the front garden. Generous 2nd and 3rd bedrooms with closets & south-facing windows. 4-piece family bathroom with built-in cabinets & countertop. The lower level is fully finished with a separate side-door entrance, gas fireplace & pot lighting. A suitable space for a recreation room, kid's play area & even a home office! Separate laundry closet with front-loading washer & dryer. 2-piece bathroom. Delightfully landscaped rear garden widens behind the garage & features a large (192 sf) deck with gas line for BBQ. Excellent storage space in the spacious attic with drop-down ladder & upper loft space in the detached garage. This is an incredible opportunity in one of Toronto's most desirable neighbourhoods, on a premium street. This home does not disappoint! A truly special family home. Rare 3-car parking including a licensed front pad and detached single car garage. Extra wide mutual driveway. Newer hardwood flooring throughout the main floor. New "Pollard" front & back doors. Central air conditioning!
Property Details
Size
Parking
Build
Heating & Cooling
Utilities
Rooms
Living
10′11″ x 16′11″
Dining
9′5″ x 11′3″
Kitchen
7′4″ x 12′11″
Prim Bdrm
10′11″ x 11′1″
2nd Br
8′7″ x 12′11″
3rd Br
3′3″ x 10′0″
Ownership Details
Ownership
Taxes
Source
Listing Brokerage
For Sale Nearby
Sold Nearby

- 3
- 2

- 3
- 2

- 3
- 2

- 3
- 2

- 5
- 4

- 2,500 - 3,000 Sq. Ft.
- 5
- 5

- 3
- 4

- 1,500 - 2,000 Sq. Ft.
- 4
- 4
Listing information provided in part by the Toronto Regional Real Estate Board for personal, non-commercial use by viewers of this site and may not be reproduced or redistributed. Copyright © TRREB. All rights reserved.
Information is deemed reliable but is not guaranteed accurate by TRREB®. The information provided herein must only be used by consumers that have a bona fide interest in the purchase, sale, or lease of real estate.








