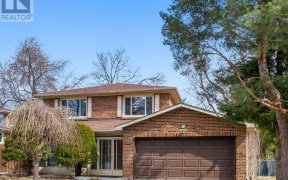


This solidly built Monarch home is situated on a large lot in a highly sought-after neighborhood. Close To Park, School, Public Transit, Shops, Supermarket, Banks, Specious side yard patio and large backyard, perfect for outdoor relaxation. This home is clean and well maintained with 5 spacious bedrooms on the upper floor and 2 additional...
This solidly built Monarch home is situated on a large lot in a highly sought-after neighborhood. Close To Park, School, Public Transit, Shops, Supermarket, Banks, Specious side yard patio and large backyard, perfect for outdoor relaxation. This home is clean and well maintained with 5 spacious bedrooms on the upper floor and 2 additional bedrooms in the finished basement. A large bay window in the living room, filling the space with natural light. Recent updates include a roof(2017) and a brand-new furnace(2024). Perfect for families or investors! As-is Appliances. Existing furniture and TV included but can be removed upon request.
Property Details
Size
Parking
Build
Heating & Cooling
Utilities
Rooms
Living
11′7″ x 17′10″
Dining
11′1″ x 11′5″
Family
10′11″ x 14′10″
Kitchen
10′11″ x 12′11″
Laundry
6′10″ x 10′2″
Prim Bdrm
12′1″ x 17′1″
Ownership Details
Ownership
Taxes
Source
Listing Brokerage
For Sale Nearby
Sold Nearby

- 5
- 3

- 4
- 3

- 6
- 4

- 5
- 3

- 1,500 - 2,000 Sq. Ft.
- 3
- 2

- 3
- 3

- 3
- 3

- 4
- 3
Listing information provided in part by the Toronto Regional Real Estate Board for personal, non-commercial use by viewers of this site and may not be reproduced or redistributed. Copyright © TRREB. All rights reserved.
Information is deemed reliable but is not guaranteed accurate by TRREB®. The information provided herein must only be used by consumers that have a bona fide interest in the purchase, sale, or lease of real estate.








