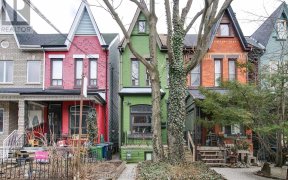


File This Under: Everything You Want SUPER gorgeous top to bottom renovation in Trinity Bellwoods. Main floor is spacious, luxurious and grand with panelling and marble accents throughout. Family room with feature stone wall gas fireplace and floor to ceiling windows/doors to the backyard. All 4 above-ground bedrooms are their own suites...
File This Under: Everything You Want SUPER gorgeous top to bottom renovation in Trinity Bellwoods. Main floor is spacious, luxurious and grand with panelling and marble accents throughout. Family room with feature stone wall gas fireplace and floor to ceiling windows/doors to the backyard. All 4 above-ground bedrooms are their own suites with built-ins and private bathrooms. Palatial primary on the 3rd level. Finished basement with 8.5 ft ceiling height includes another family room, another fireplace, multiple work from home locations and a sauna! Two car garage in the back. Steps to Trinity Bellwoods Park, Little Italy, transit in every direction, restaurants and convenience Through and through a winner. Come and get it.
Property Details
Size
Parking
Build
Heating & Cooling
Utilities
Rooms
Living
27′7″ x 11′6″
Dining
27′7″ x 11′6″
Kitchen
12′7″ x 13′1″
Family
11′5″ x 13′1″
2nd Br
15′1″ x 13′1″
3rd Br
13′1″ x 10′0″
Ownership Details
Ownership
Taxes
Source
Listing Brokerage
For Sale Nearby
Sold Nearby

- 2,000 - 2,500 Sq. Ft.
- 4
- 3

- 2,000 - 2,500 Sq. Ft.
- 5
- 4

- 2,000 - 2,500 Sq. Ft.
- 4
- 2

- 5
- 5

- 3
- 3

- 6
- 4

- 2,000 - 2,500 Sq. Ft.
- 3
- 3

- 3
- 3
Listing information provided in part by the Toronto Regional Real Estate Board for personal, non-commercial use by viewers of this site and may not be reproduced or redistributed. Copyright © TRREB. All rights reserved.
Information is deemed reliable but is not guaranteed accurate by TRREB®. The information provided herein must only be used by consumers that have a bona fide interest in the purchase, sale, or lease of real estate.








