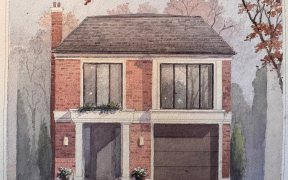


Luxury Awaits in the Heart of Leaside. This Meticulously Maintained Low Rise Condo is Nestled Between Quiet Tree-lined Residential Streets & Unlimited Shopping & Dining Options Along the Bustling Laird Avenue. The Long Awaited Leaside Station for the Eglinton Crosstown Line is Steps Away, TTC is at Your Doorstep. Enjoy Leaside's Nearby...
Luxury Awaits in the Heart of Leaside. This Meticulously Maintained Low Rise Condo is Nestled Between Quiet Tree-lined Residential Streets & Unlimited Shopping & Dining Options Along the Bustling Laird Avenue. The Long Awaited Leaside Station for the Eglinton Crosstown Line is Steps Away, TTC is at Your Doorstep. Enjoy Leaside's Nearby Parks, In/Outdoor Recreational Facilities & Libraries. Welcome to Your New Home at 356 McRae Drive, Suite 308. It has Been Extensively Renovated Investing Over $135,000 in Custom Kitchen & Bath Cabinetry, Higher End Stainless Steel Appliances, Gleaming Quartz Countertops, Contemporary Large Format Ceramics, Modern LED Lighting, New Flooring, an In Suite Laundry Room, A Comfortable Built in Murphy Bed & a Spa Like Ensuite with a Gleaming Glass Shower Enclosure & Plenty of Closet Storage. Your Suite Includes a P1 Level Exclusive Use Parking Space as Well as a Locker for Your Seasonal Storage Needs. At The Randolph, Heat, Hydro, & Water are all Included A Fully Renovated Suite Including Smooth Surface Ceilings Throughout, New Paint Top to Bottom, New Custom Flooring, Professionally Designed & Reimagined Kitchen & Bath, Quartz Countertops, New Lighting & Contemporary Custom Drapery
Property Details
Size
Parking
Condo
Condo Amenities
Build
Heating & Cooling
Rooms
Foyer
4′9″ x 5′5″
Kitchen
9′7″ x 10′3″
Laundry
5′3″ x 5′3″
Dining
8′0″ x 8′0″
Living
12′6″ x 12′0″
Den
10′0″ x 12′0″
Ownership Details
Ownership
Condo Policies
Taxes
Condo Fee
Source
Listing Brokerage
For Sale Nearby
Sold Nearby

- 2
- 2

- 1
- 1

- 889 Sq. Ft.
- 1
- 1

- 800 - 899 Sq. Ft.
- 1
- 1

- 800 - 899 Sq. Ft.
- 1
- 1

- 2
- 2

- 1
- 1

- 5
- 3
Listing information provided in part by the Toronto Regional Real Estate Board for personal, non-commercial use by viewers of this site and may not be reproduced or redistributed. Copyright © TRREB. All rights reserved.
Information is deemed reliable but is not guaranteed accurate by TRREB®. The information provided herein must only be used by consumers that have a bona fide interest in the purchase, sale, or lease of real estate.








