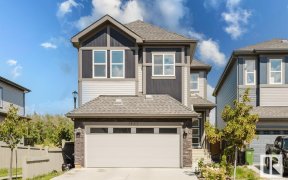
307 Edgemont Road Nw
Edgemont Rd NW, West Hendlay, Edmonton, AB, T6M 0V5



NO CONDO FEE-Stunning Corner Townhome in the Most Desirable Neighborhood of Edgemont! Welcome to this well maintained townhome in beautiful west side community of Edgemont! This modern and stylish home is perfect for families, professionals, or investors looking for a prime location with breathtaking pond views. Step inside a bright and... Show More
NO CONDO FEE-Stunning Corner Townhome in the Most Desirable Neighborhood of Edgemont! Welcome to this well maintained townhome in beautiful west side community of Edgemont! This modern and stylish home is perfect for families, professionals, or investors looking for a prime location with breathtaking pond views. Step inside a bright and spacious open-concept layout, featuring a larger kitchen with granite countertops and gas range, sleek cabinetry, and ample storage—perfect for cooking and entertaining. The main floor is designed for comfort, with a generous living and spacious dining area. Upstairs, you’ll find three spacious bedrooms and a luxurious primary suite with a walk-in closet and a private ensuite. The convenience of upper-level laundry makes everyday living even easier! Outside, enjoy the benefits of a detached double-car garage, providing plenty of parking and storage. Quick access to Anthony henday, a short walk to a new K-9 public school set to open soon. some pictures are virtually staged. (id:54626)
Additional Media
View Additional Media
Property Details
Size
Parking
Build
Heating & Cooling
Rooms
Living room
42′7″ x 48′10″
Dining room
38′8″ x 28′6″
Kitchen
38′8″ x 32′1″
Primary Bedroom
42′11″ x 37′8″
Bedroom 2
28′2″ x 35′5″
Bedroom 3
27′10″ x 35′5″
Ownership Details
Ownership
Book A Private Showing
For Sale Nearby
The trademarks REALTOR®, REALTORS®, and the REALTOR® logo are controlled by The Canadian Real Estate Association (CREA) and identify real estate professionals who are members of CREA. The trademarks MLS®, Multiple Listing Service® and the associated logos are owned by CREA and identify the quality of services provided by real estate professionals who are members of CREA.








