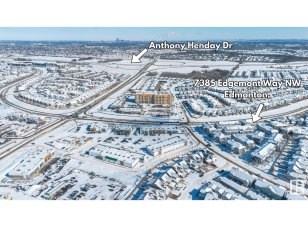
#53 7385 Edgemont Wy Nw
Edgemont Way NW, West Hendlay, Edmonton, AB, T6M 2N5



This modern 3-bedroom, 2.5-bath END unit townhouse in Edgemont offers spacious living with abundant natural light. The open-concept design features a bright living area, a well-appointed kitchen with contemporary finishes, and a dining space perfect for entertaining. The primary bedroom boasts an ensuite bath and a generous closet, while... Show More
This modern 3-bedroom, 2.5-bath END unit townhouse in Edgemont offers spacious living with abundant natural light. The open-concept design features a bright living area, a well-appointed kitchen with contemporary finishes, and a dining space perfect for entertaining. The primary bedroom boasts an ensuite bath and a generous closet, while the other two bedrooms share a full bathroom. A convenient half-bath is located on the main floor. The double attached garage provides ample parking and storage. Located close to amenities, with low condo fees, this home is perfect for those seeking a stylish, low-maintenance property in a desirable location. (id:54626)
Additional Media
View Additional Media
Property Details
Size
Parking
Build
Heating & Cooling
Rooms
Living room
12′5″ x 10′8″
Dining room
8′3″ x 13′11″
Kitchen
12′7″ x 14′3″
Primary Bedroom
12′8″ x 16′0″
Bedroom 2
14′5″ x 8′8″
Bedroom 3
8′9″ x 8′5″
Ownership Details
Ownership
Condo Fee
Book A Private Showing
For Sale Nearby
The trademarks REALTOR®, REALTORS®, and the REALTOR® logo are controlled by The Canadian Real Estate Association (CREA) and identify real estate professionals who are members of CREA. The trademarks MLS®, Multiple Listing Service® and the associated logos are owned by CREA and identify the quality of services provided by real estate professionals who are members of CREA.








