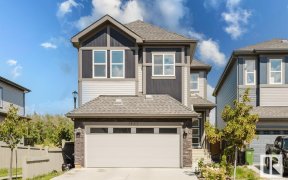
171 Edgemont Rd Nw
Edgemont Rd NW, West Hendlay, Edmonton, AB, T6M 2N5



WELCOME TO THE OPEN-TO-BELOW DESIGN IN EDGEMONT – a home built with your family's needs in mind! This charming and spacious open to below floor plan offers over 2228 sqft of living space, perfect for family time, work, and relaxation. The open-concept main floor features a large kitchen, a cozy living room, a bright breakfast nook, and a... Show More
WELCOME TO THE OPEN-TO-BELOW DESIGN IN EDGEMONT – a home built with your family's needs in mind! This charming and spacious open to below floor plan offers over 2228 sqft of living space, perfect for family time, work, and relaxation. The open-concept main floor features a large kitchen, a cozy living room, a bright breakfast nook, and a convenient main floor bedroom. Upstairs, you’ll find a fantastic bonus room that’s perfect for movie nights or playtime, along with a full family bathroom, three generously sized bedrooms & upper floor laundry. The primary suite is a true retreat, complete with a walk-in closet and a luxurious 5-piece ensuite! This home is located on a corner lot, with a SIDE ENTRANCE to basement and a oversized double attached side garage, giving you plenty of space and privacy. Plus, the thoughtful layout makes it easy for your family to gather or find a quiet spot to unwind. Come see what makes the Gabrielle design perfect for your family in the wonderful community of Edgemont! (id:54626)
Additional Media
View Additional Media
Property Details
Size
Parking
Build
Heating & Cooling
Rooms
Living room
13′9″ x 13′4″
Dining room
9′1″ x 12′11″
Kitchen
12′5″ x 13′4″
Bedroom 2
9′3″ x 9′8″
Primary Bedroom
20′7″ x 14′10″
Bedroom 3
10′2″ x 12′8″
Ownership Details
Ownership
Book A Private Showing
For Sale Nearby
The trademarks REALTOR®, REALTORS®, and the REALTOR® logo are controlled by The Canadian Real Estate Association (CREA) and identify real estate professionals who are members of CREA. The trademarks MLS®, Multiple Listing Service® and the associated logos are owned by CREA and identify the quality of services provided by real estate professionals who are members of CREA.








