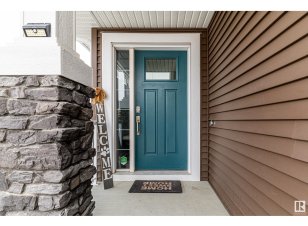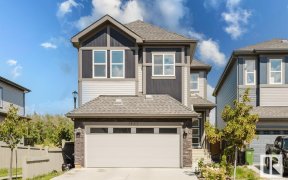


Elegance in Edgemont! Welcome to this gorgeous 4 bedroom, 2 storey home that boasts over 2200sqft of design space that combines timeless style with modern functionality. From top to bottom, we are adorned by lux finishes & top quality upgrades; from the exquisite hardwood, to the gleaming white quartz countertops, to the elegantly rustic... Show More
Elegance in Edgemont! Welcome to this gorgeous 4 bedroom, 2 storey home that boasts over 2200sqft of design space that combines timeless style with modern functionality. From top to bottom, we are adorned by lux finishes & top quality upgrades; from the exquisite hardwood, to the gleaming white quartz countertops, to the elegantly rustic fixtures. This home is smartly laid out with a huge mud room with built in storage & seating, which then leads you to a walkthrough pantry straight into your dream kitchen. The dining room is accented by coffered ceilings adorned with wall to wall windows. Tons of natural light throughout your entire main living space. The gas fireplace makes it cozy in the winter & central AC keeps you cool in the summer. Upstairs has a spacious bonus room & a primary suite w/ an opulent 5pc ensuite & walk in closet. The basement is a show stopper with its wood accent ceilings elevating this versatile space. Add a stylish 3pc bath & additional bedroom & you can see we have it all. (id:54626)
Additional Media
View Additional Media
Property Details
Size
Parking
Build
Heating & Cooling
Rooms
Bedroom 4
10′8″ x 11′10″
Living room
15′9″ x 12′6″
Dining room
9′6″ x 12′4″
Kitchen
12′8″ x 12′4″
Family room
Family Room
Primary Bedroom
14′8″ x 11′8″
Ownership Details
Ownership
Book A Private Showing
For Sale Nearby
The trademarks REALTOR®, REALTORS®, and the REALTOR® logo are controlled by The Canadian Real Estate Association (CREA) and identify real estate professionals who are members of CREA. The trademarks MLS®, Multiple Listing Service® and the associated logos are owned by CREA and identify the quality of services provided by real estate professionals who are members of CREA.









