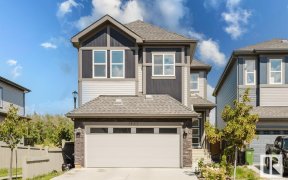
615 Eagleson Cr Nw
Eagleson Cres NW, West Hendlay, Edmonton, AB, T6M 0Y4



Set your sites on this FORMER SHOW-HOME by Marcson Homes. EQUISITE DESIGN & LUXURY FINISHES THROUGHOUT. Welcome to highly sought-after Edgemont & let your family enjoy nature surrounds & tranquil walking paths. Showcases 3 spacious bdrms, 2.5 baths & OVERSIZED HEATED EPOXY GARAGE w/access to mudroom complimented by built-in shelving,... Show More
Set your sites on this FORMER SHOW-HOME by Marcson Homes. EQUISITE DESIGN & LUXURY FINISHES THROUGHOUT. Welcome to highly sought-after Edgemont & let your family enjoy nature surrounds & tranquil walking paths. Showcases 3 spacious bdrms, 2.5 baths & OVERSIZED HEATED EPOXY GARAGE w/access to mudroom complimented by built-in shelving, closet & powder room. Impressive foyer welcomes you to open concept great room that is STUNNING! Luxury vinyl plank flooring, upscale lighting, sound system, feature walls, oversized windows & garden doors that leads to glorious backyard w/2-tiered deck & pergola. Kitchen of distinction is incredible! Dual islands, quartz countertops, accent shelving, to-ceiling cabinetry & backsplash, pot lights, custom hood fan & upscale SS appliances w/gas cooktop. Open-to-below upper-level family room w/bar nook & expansive windows. Gorgeous owner’s suite, complete w/enormous spa-inspired 5pc ensuite (soaker tub/glass-tiled shower/dual sinks/WIC/dressing table). WOW-FACTOR MUST SEE! (id:54626)
Additional Media
View Additional Media
Property Details
Size
Parking
Build
Heating & Cooling
Rooms
Living room
19′5″ x 15′4″
Dining room
11′5″ x 9′7″
Kitchen
18′1″ x 13′2″
Mud room
5′11″ x 13′7″
Family room
11′8″ x 15′2″
Primary Bedroom
12′11″ x 12′6″
Ownership Details
Ownership
Book A Private Showing
For Sale Nearby
The trademarks REALTOR®, REALTORS®, and the REALTOR® logo are controlled by The Canadian Real Estate Association (CREA) and identify real estate professionals who are members of CREA. The trademarks MLS®, Multiple Listing Service® and the associated logos are owned by CREA and identify the quality of services provided by real estate professionals who are members of CREA.








