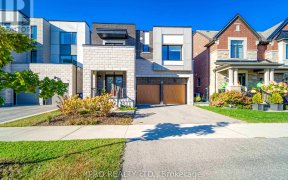


Wow, Unbelievably Kept Home - Consists Of 3 Bdrms + 3 Bathrms + 2 Kitchens On Very Quiet Street, Steps Froms Park. Rarely Offered 5 Level Semi-Backsplit In Alderwood! Features Ground Level Family Rm With "Gas" Fireplace & W/O To Spacious 37.7' X 100.20' Foot Lot. Comes With Marvelous Custom Canopy For Outdoor Bbq/Entertainment. Near...
Wow, Unbelievably Kept Home - Consists Of 3 Bdrms + 3 Bathrms + 2 Kitchens On Very Quiet Street, Steps Froms Park. Rarely Offered 5 Level Semi-Backsplit In Alderwood! Features Ground Level Family Rm With "Gas" Fireplace & W/O To Spacious 37.7' X 100.20' Foot Lot. Comes With Marvelous Custom Canopy For Outdoor Bbq/Entertainment. Near Schools, Transportation, Sherway Gardens, Etc. S/S Fridge (As Is), S/S Stove, S/S Exhaust Fan, All Electrical Light Fixtures, All Window Coverings. Bsmt Fridge, Gas Stove, Dishwasher, Washer, Dryer, Cvac, Shed, Gdo & 2 Remotes.
Property Details
Size
Parking
Rooms
Kitchen
10′8″ x 18′8″
Living
11′9″ x 18′3″
Dining
8′11″ x 11′7″
Prim Bdrm
11′5″ x 13′4″
2nd Br
10′0″ x 10′6″
Bathroom
7′3″ x 7′2″
Ownership Details
Ownership
Taxes
Source
Listing Brokerage
For Sale Nearby
Sold Nearby

- 5
- 4

- 4
- 2

- 1,100 - 1,500 Sq. Ft.
- 3
- 2

- 700 - 1,100 Sq. Ft.
- 3
- 2

- 4
- 2

- 2
- 2

- 1,500 - 2,000 Sq. Ft.
- 3
- 3

- 1,500 - 2,000 Sq. Ft.
- 3
- 2
Listing information provided in part by the Toronto Regional Real Estate Board for personal, non-commercial use by viewers of this site and may not be reproduced or redistributed. Copyright © TRREB. All rights reserved.
Information is deemed reliable but is not guaranteed accurate by TRREB®. The information provided herein must only be used by consumers that have a bona fide interest in the purchase, sale, or lease of real estate.








