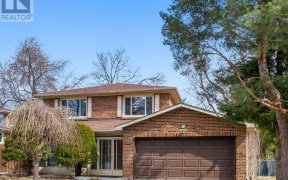


Great Family Sized Home On A Quiet Street * Large Lot 55 X 110Ft * Sunroom * Newer Roof, Windows, Air Conditioner, Furnace * Super Convenient Location - 2Min Walk To Chartland Ps & Henry Kelsey Ps * Walk Or Bus To Albert Campbell Ci & Francis Libermann Catholic High Schools, Chartwell & Woodside Square, Scarborough Town Centre Shopping...
Great Family Sized Home On A Quiet Street * Large Lot 55 X 110Ft * Sunroom * Newer Roof, Windows, Air Conditioner, Furnace * Super Convenient Location - 2Min Walk To Chartland Ps & Henry Kelsey Ps * Walk Or Bus To Albert Campbell Ci & Francis Libermann Catholic High Schools, Chartwell & Woodside Square, Scarborough Town Centre Shopping Malls, Groceries, Banks, Restaurants, And More * Includes Fridge, Range, Range Hood, Built-In Dishwasher, Front-Load Full-Sized Washer & Dryer, All Electrical Light Fixtures And Window Coverings, Garage Door Opener And Remote Controls. All Items Sold In As-Is, Where-Is, Condition.
Property Details
Size
Parking
Rooms
Living
11′11″ x 17′11″
Dining
11′11″ x 11′1″
Kitchen
8′7″ x 14′8″
Family
11′9″ x 24′0″
Sunroom
10′2″ x 19′7″
4th Br
9′11″ x 10′4″
Ownership Details
Ownership
Taxes
Source
Listing Brokerage
For Sale Nearby
Sold Nearby

- 7
- 4

- 3
- 3

- 4
- 3

- 1,500 - 2,000 Sq. Ft.
- 3
- 2

- 6
- 4

- 4
- 3

- 5
- 3

- 3
- 3
Listing information provided in part by the Toronto Regional Real Estate Board for personal, non-commercial use by viewers of this site and may not be reproduced or redistributed. Copyright © TRREB. All rights reserved.
Information is deemed reliable but is not guaranteed accurate by TRREB®. The information provided herein must only be used by consumers that have a bona fide interest in the purchase, sale, or lease of real estate.








