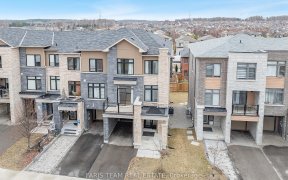


Absolutely Spectacular, Rarely Offered Mattamy Build End-Unit Townhouse On Premium Lot Backing On To Greenery & Pond! Functional Open Concept Layout W/ Beautiful Family Size Eat-In Kitchen ,Granite Counters, Backsplash, High End S/S Appliances, Pantry & W/O To Huge Newer Deck Overlooking Pond. Hardwood Floor,Oak Staircase W/Iron Pickets,...
Absolutely Spectacular, Rarely Offered Mattamy Build End-Unit Townhouse On Premium Lot Backing On To Greenery & Pond! Functional Open Concept Layout W/ Beautiful Family Size Eat-In Kitchen ,Granite Counters, Backsplash, High End S/S Appliances, Pantry & W/O To Huge Newer Deck Overlooking Pond. Hardwood Floor,Oak Staircase W/Iron Pickets, Spacious Master Bdr With 4Pc Ensuite & W/I Closet, Upper Lvl Laundry, Direct Garage Access To Potential Basement Apartment S/S Fridge, S/S Gas Stove, New B/I Dw,S/S Range Hood, Microwave, New Washer & Dryer, Granite In Wrs,Elf's & Window Cov & Blinds, Cac, Gdo, Humid., Water Softener & Filtration Contract Has To Be Accume ($49.70 Month),Hwt Rental (24.53 Month)
Property Details
Size
Parking
Rooms
Living
11′6″ x 12′0″
Family
10′11″ x 17′0″
Kitchen
10′7″ x 11′7″
Breakfast
5′1″ x 10′7″
Prim Bdrm
10′1″ x 17′0″
2nd Br
11′1″ x 11′9″
Ownership Details
Ownership
Taxes
Source
Listing Brokerage
For Sale Nearby
Sold Nearby

- 3
- 4

- 3
- 4

- 1,500 - 2,000 Sq. Ft.
- 3
- 4

- 1,500 - 2,000 Sq. Ft.
- 3
- 3

- 1,500 - 2,000 Sq. Ft.
- 3
- 4

- 4
- 3

- 1,500 - 2,000 Sq. Ft.
- 3
- 3

- 3
- 3
Listing information provided in part by the Toronto Regional Real Estate Board for personal, non-commercial use by viewers of this site and may not be reproduced or redistributed. Copyright © TRREB. All rights reserved.
Information is deemed reliable but is not guaranteed accurate by TRREB®. The information provided herein must only be used by consumers that have a bona fide interest in the purchase, sale, or lease of real estate.








