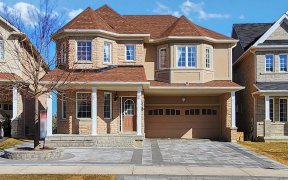
86 Ford Wilson Blvd
Ford Wilson Blvd, Newmarket, Newmarket, ON, L3X 3G1



Large detached house approximately 3100 sqft plus finished basement apartment with separate entrance and separate laundry. This home features a 4 car long driveway, double door entrance, large foyer with high ceiling, main floor office, large living room with walk-out to balcony, huge eat-in kitchen with granite counters and custom... Show More
Large detached house approximately 3100 sqft plus finished basement apartment with separate entrance and separate laundry. This home features a 4 car long driveway, double door entrance, large foyer with high ceiling, main floor office, large living room with walk-out to balcony, huge eat-in kitchen with granite counters and custom backsplash, family room with gas fireplace and a formal dining room. The second floor features 4 large bedrooms with new hardwood flooring, 3 full bathrooms and ample closet space. The basement apartment is currently rented at $1700/Mo and the tenant is willing to stay or vacate. Located steps to high ranking school, parks and transit. A few minutes drive to highway 400, Upper Canada mall and Yonge street.
Additional Media
View Additional Media
Property Details
Size
Parking
Lot
Build
Heating & Cooling
Utilities
Rooms
Living Room
14′5″ x 18′0″
Dining Room
10′11″ x 12′3″
Kitchen
12′5″ x 21′7″
Office
9′10″ x 11′9″
Family Room
12′9″ x 16′10″
Primary Bedroom
15′9″ x 20′4″
Ownership Details
Ownership
Taxes
Source
Listing Brokerage
Book A Private Showing
For Sale Nearby
Sold Nearby

- 3,000 - 3,500 Sq. Ft.
- 5
- 5

- 5
- 4

- 2,000 - 2,500 Sq. Ft.
- 4
- 3

- 6
- 4

- 2,500 - 3,000 Sq. Ft.
- 4
- 4

- 2,500 - 3,000 Sq. Ft.
- 5
- 5

- 4
- 3

- 4
- 4
Listing information provided in part by the Toronto Regional Real Estate Board for personal, non-commercial use by viewers of this site and may not be reproduced or redistributed. Copyright © TRREB. All rights reserved.
Information is deemed reliable but is not guaranteed accurate by TRREB®. The information provided herein must only be used by consumers that have a bona fide interest in the purchase, sale, or lease of real estate.







