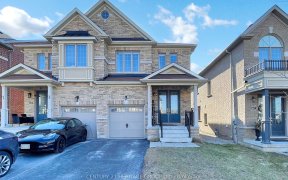
25 Cliff Gunn Rd
Cliff Gunn Rd, Newmarket, Newmarket, ON, L3X 3J8



Welcome to this Beautiful 4-bedroom Detached home in a family oriented and prestigious community of Woodland Hill. This sun-filled property boasts 9'Ceiling , Pot lights, speakers on the main floor. Fireplace in the family room, Entrance from Garage. Open concept kitchen features island with new wooden countertop, S/s Appliances and a... Show More
Welcome to this Beautiful 4-bedroom Detached home in a family oriented and prestigious community of Woodland Hill. This sun-filled property boasts 9'Ceiling , Pot lights, speakers on the main floor. Fireplace in the family room, Entrance from Garage. Open concept kitchen features island with new wooden countertop, S/s Appliances and a walk out to a gorgeous outdoor space featuring interlocked back yard, a new Composite deck, an in- ground pool. Second floor laundry. The spacious bedrooms offer ample closet space, and the second-floor loft is perfect for a home office. The finished basement boasts a home theatre a 3-piece bathroom, an additional bedroom/ Gym, and a workshop, speakers. Move in and enjoy this Stunning Home.
Property Details
Size
Parking
Lot
Build
Heating & Cooling
Utilities
Ownership Details
Ownership
Taxes
Source
Listing Brokerage
Book A Private Showing
For Sale Nearby
Sold Nearby

- 2,500 - 3,000 Sq. Ft.
- 7
- 4

- 5
- 4

- 5
- 4

- 5
- 4

- 4
- 3

- 2,000 - 2,500 Sq. Ft.
- 3
- 3

- 2,500 - 3,000 Sq. Ft.
- 4
- 3

- 1,500 - 2,000 Sq. Ft.
- 4
- 4
Listing information provided in part by the Toronto Regional Real Estate Board for personal, non-commercial use by viewers of this site and may not be reproduced or redistributed. Copyright © TRREB. All rights reserved.
Information is deemed reliable but is not guaranteed accurate by TRREB®. The information provided herein must only be used by consumers that have a bona fide interest in the purchase, sale, or lease of real estate.







