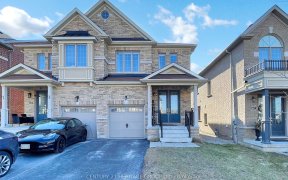
340 Carlissa Run
Carlissa Run, Newmarket, Newmarket, ON, L3X 3J9



Detached 4 Bedrooms Home In the Family-Friendly Desirable Woodland Hill Area with 3 Dormer windows to improve energy efficiency with lot of natural lighting. LED pot lights all over with California shutters on Main floor Open Concept Kitchen With Quarts and patio door opening to the Deck. Direct Access from inside to Garage. Primery... Show More
Detached 4 Bedrooms Home In the Family-Friendly Desirable Woodland Hill Area with 3 Dormer windows to improve energy efficiency with lot of natural lighting. LED pot lights all over with California shutters on Main floor Open Concept Kitchen With Quarts and patio door opening to the Deck. Direct Access from inside to Garage. Primery Bedroom W/Ensuite 5Pcs. Laundry on 2nd floor (Originally according to builder's floor plan was 4Pcs washroom changed into Laundry by 1st owner).Professionally Finished Spacious *** LEGAL basement apartment*** by builder with Separate Entrance. 1 Bdr & 4 Pcs Bath featuring a kitchen with Fridge and Stove. Interlocked backyard & Driveway with 4 car parking. Minutes To Hwy 400 & Hwy 404, Walking distance to Yonge/Davis YRT Transit terminal, Go transit, Schools, Upper Canada Shopping Mall, and many other amenities nearby. NO SIDE WALK
Property Details
Size
Parking
Lot
Build
Heating & Cooling
Utilities
Ownership Details
Ownership
Taxes
Source
Listing Brokerage
Book A Private Showing
For Sale Nearby
Sold Nearby

- 5
- 4

- 1,500 - 2,000 Sq. Ft.
- 4
- 4

- 4
- 3

- 5
- 4

- 3
- 3

- 4
- 4

- 6
- 4

- 2,000 - 2,500 Sq. Ft.
- 3
- 3
Listing information provided in part by the Toronto Regional Real Estate Board for personal, non-commercial use by viewers of this site and may not be reproduced or redistributed. Copyright © TRREB. All rights reserved.
Information is deemed reliable but is not guaranteed accurate by TRREB®. The information provided herein must only be used by consumers that have a bona fide interest in the purchase, sale, or lease of real estate.







