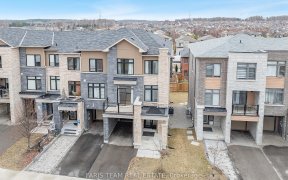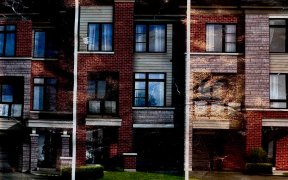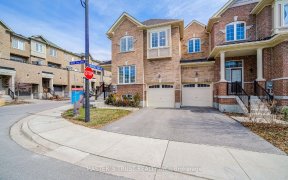


Step into modern elegance with this stunning 3-bedroom, 2.5-bathroom freehold contemporary townhome, designed for style and functionality. Featuring an open-concept layout, sleek finishes, and abundant natural light--- this home is perfect for today's lifestyle. The chef's kitchen boasts upgraded quartz countertops, stainless steel... Show More
Step into modern elegance with this stunning 3-bedroom, 2.5-bathroom freehold contemporary townhome, designed for style and functionality. Featuring an open-concept layout, sleek finishes, and abundant natural light--- this home is perfect for today's lifestyle. The chef's kitchen boasts upgraded quartz countertops, stainless steel appliances, ample cabinetry/pantry space, and a spacious breakfast bar ideal for entertaining. The living area offers pot lights, and large windows, creating a bright and airy atmosphere. Additional upgrades include hardwood floors, 7.5" baseboards and freshly painted throughout. Upstairs, the luxurious primary suite includes a spa-inspired ensuite and a generous walk-in closet. Two additional bedrooms provide flexible space for guests/family, a home office, or a creative studio. Enjoy outdoor living on the private covered balcony with modern glass rail, plus the convenience of an attached garage complete with home access. Located near top dining, Upper Canada Mall, Southlake Hospital, shops, transit and major commuter routes. This home delivers both style and convenience.
Additional Media
View Additional Media
Property Details
Size
Parking
Lot
Build
Heating & Cooling
Utilities
Ownership Details
Ownership
Taxes
Source
Listing Brokerage
Book A Private Showing
Open House Schedule
SUN
06
APR
Sunday
April 06, 2025
6:00p.m. to 8:00p.m.
For Sale Nearby
Sold Nearby

- 1,500 - 2,000 Sq. Ft.
- 3
- 3

- 2,000 - 2,500 Sq. Ft.
- 4
- 4

- 1,500 - 2,000 Sq. Ft.
- 5
- 4

- 2,000 - 2,500 Sq. Ft.
- 3
- 4

- 2,500 - 3,000 Sq. Ft.
- 4
- 4

- 2,000 - 2,500 Sq. Ft.
- 4
- 3

- 1,500 - 2,000 Sq. Ft.
- 4
- 4

- 1,500 - 2,000 Sq. Ft.
- 3
- 3
Listing information provided in part by the Toronto Regional Real Estate Board for personal, non-commercial use by viewers of this site and may not be reproduced or redistributed. Copyright © TRREB. All rights reserved.
Information is deemed reliable but is not guaranteed accurate by TRREB®. The information provided herein must only be used by consumers that have a bona fide interest in the purchase, sale, or lease of real estate.








