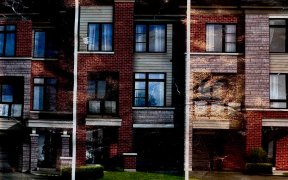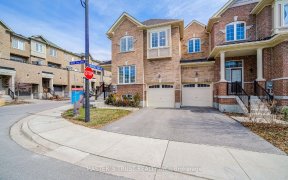


Top 5 Reasons You Will Love This Home: 1) Step into this modern and spacious end-unit freehold townhome, boasting the largest Westminster model with 2,582 sq.ft of finished living space plus an unfinished basement, perfect for growing families or those who love extra space 2) Grand kitchen providing ample counterspace ideal for cooking... Show More
Top 5 Reasons You Will Love This Home: 1) Step into this modern and spacious end-unit freehold townhome, boasting the largest Westminster model with 2,582 sq.ft of finished living space plus an unfinished basement, perfect for growing families or those who love extra space 2) Grand kitchen providing ample counterspace ideal for cooking larger meals, while the seamless layout offers bright and airy living areas with abundant natural light from three balconies and oversized windows 3) Featuring three generous bedrooms and a versatile den, easily converted into a fourth bedroom or home office while the primary suite impresses with two walk-in closets and a luxurious 5-piece ensuite, as well as the second bedroom boasting a walk-in closet and semi-ensuite bathroom 4) Thoughtfully designed with a linen closet, convenient garage entry to the laundry room, and ample storage throughout 5) Unbeatable location just steps from Upper Canada Mall, schools, Woodland Hills Labyrinth Park, walking trails, and public transit, making everyday living effortless and enjoyable. Age 6. Visit our website for more detailed information. *Please note some images have been virtually staged to show the potential of the home.
Additional Media
View Additional Media
Property Details
Size
Parking
Lot
Build
Heating & Cooling
Utilities
Ownership Details
Ownership
Taxes
Source
Listing Brokerage
Book A Private Showing
For Sale Nearby
Sold Nearby

- 2,000 - 2,500 Sq. Ft.
- 4
- 4

- 1,500 - 2,000 Sq. Ft.
- 5
- 4

- 2,000 - 2,500 Sq. Ft.
- 3
- 4

- 2,500 - 3,000 Sq. Ft.
- 4
- 4

- 2,000 - 2,500 Sq. Ft.
- 4
- 3

- 1,500 - 2,000 Sq. Ft.
- 4
- 4

- 5
- 5

- 4
- 4
Listing information provided in part by the Toronto Regional Real Estate Board for personal, non-commercial use by viewers of this site and may not be reproduced or redistributed. Copyright © TRREB. All rights reserved.
Information is deemed reliable but is not guaranteed accurate by TRREB®. The information provided herein must only be used by consumers that have a bona fide interest in the purchase, sale, or lease of real estate.








