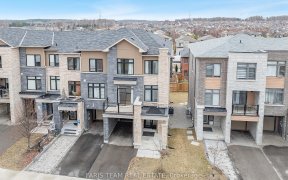
259 Chilcott Crescent
Chilcott Crescent, Newmarket, Newmarket, ON, L3X 3G7



Town And Country Living At It's Finest! Stunning 3 Bedroom Townhome Sits Overlooking A Quiet Pond And Woodland Hills Park. W/O Fin. Bsmt W/3Pc Bath, Main Lr, Dr, Eat-In Kitchen W/O To Deck, 2Pc Bath & Garage Access. Upper Primary Bdrm W/Ensuite (Shower, Soaker Tub), 2nd 4Pc Bath, Laundry & Great Views. Family Neighbourhood, Schools,...
Town And Country Living At It's Finest! Stunning 3 Bedroom Townhome Sits Overlooking A Quiet Pond And Woodland Hills Park. W/O Fin. Bsmt W/3Pc Bath, Main Lr, Dr, Eat-In Kitchen W/O To Deck, 2Pc Bath & Garage Access. Upper Primary Bdrm W/Ensuite (Shower, Soaker Tub), 2nd 4Pc Bath, Laundry & Great Views. Family Neighbourhood, Schools, Parks, Walking Trails, Golf, Upper Canada Mall And More. Lrg Principal, Sun-Drenched Rms, Potential For 4th Bed In Bsmt! Includes B/I Dishwasher, Microwave, S/S Stove(21), S/S Fridge, Washer, Dryer, Window Treatments & Hardware, Reverse Osmosis Water Filtration, Softener, Furnace W/Ac(21), Cvac(As-Is), Rental Water Heater($31.18 Monthly)
Property Details
Size
Parking
Build
Rooms
Living
11′10″ x 16′8″
Dining
11′5″ x 12′5″
Kitchen
20′8″ x 9′10″
Prim Bdrm
9′10″ x 17′0″
2nd Br
10′6″ x 9′11″
3rd Br
11′6″ x 10′11″
Ownership Details
Ownership
Taxes
Source
Listing Brokerage
For Sale Nearby
Sold Nearby

- 3
- 4

- 3
- 4

- 1,500 - 2,000 Sq. Ft.
- 3
- 4

- 1,500 - 2,000 Sq. Ft.
- 3
- 3

- 3
- 3

- 3
- 3

- 3
- 3

- 4
- 3
Listing information provided in part by the Toronto Regional Real Estate Board for personal, non-commercial use by viewers of this site and may not be reproduced or redistributed. Copyright © TRREB. All rights reserved.
Information is deemed reliable but is not guaranteed accurate by TRREB®. The information provided herein must only be used by consumers that have a bona fide interest in the purchase, sale, or lease of real estate.







