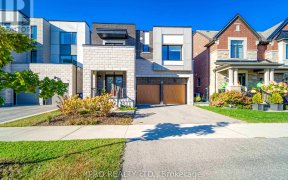


**Prime Alderwood Location** Bright Sunfilled West Facing Deep Lot In Heart Of Etobicoke* Family Neighborhood Close To Schools, Shopping, Restaurants, Transit, Gardiner, 427, Sherway Gardens, And Lake Ontario*.See Virtual Tour **Owned Tankless Water Heater, Washer, Dryer, 2 Fridges, Stove, Dishwasher, High Efficiency Furnace, New Roof...
**Prime Alderwood Location** Bright Sunfilled West Facing Deep Lot In Heart Of Etobicoke* Family Neighborhood Close To Schools, Shopping, Restaurants, Transit, Gardiner, 427, Sherway Gardens, And Lake Ontario*.See Virtual Tour **Owned Tankless Water Heater, Washer, Dryer, 2 Fridges, Stove, Dishwasher, High Efficiency Furnace, New Roof 2023, All Elf's, All Window Coverings, Roughed In Bsmnt Kitchen
Property Details
Size
Parking
Build
Heating & Cooling
Utilities
Rooms
Living
41′5″ x 37′8″
Dining
29′0″ x 30′1″
Kitchen
26′4″ x 29′0″
Prim Bdrm
30′8″ x 36′0″
2nd Br
31′9″ x 37′1″
3rd Br
29′7″ x 34′11″
Ownership Details
Ownership
Taxes
Source
Listing Brokerage
For Sale Nearby
Sold Nearby

- 3
- 2

- 3,000 - 3,500 Sq. Ft.
- 6
- 5

- 2,000 - 2,500 Sq. Ft.
- 4
- 4

- 5
- 2

- 3500 Sq. Ft.
- 4
- 4

- 4
- 4

- 4
- 1

- 700 - 1,100 Sq. Ft.
- 3
- 2
Listing information provided in part by the Toronto Regional Real Estate Board for personal, non-commercial use by viewers of this site and may not be reproduced or redistributed. Copyright © TRREB. All rights reserved.
Information is deemed reliable but is not guaranteed accurate by TRREB®. The information provided herein must only be used by consumers that have a bona fide interest in the purchase, sale, or lease of real estate.








