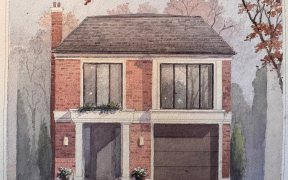


Exquisite, very well appointed family home on a fantastic South Leaside street. #220 sparkles with natural sunlight throughout. This home features gorgeous hardwood floors, 9' ceilings, an awesome open concept eat-in chef's kitchen and family room that leads out to the private backyard oasis, with a huge shed for all your storage needs....
Exquisite, very well appointed family home on a fantastic South Leaside street. #220 sparkles with natural sunlight throughout. This home features gorgeous hardwood floors, 9' ceilings, an awesome open concept eat-in chef's kitchen and family room that leads out to the private backyard oasis, with a huge shed for all your storage needs. The very high and dry basement is the perfect place to set up a nanny's suite or home office with its very own private entrance. Plus, there is a large, beautiful rec room with built-in wall unit. All 3 upstairs bedrooms are very large with built-in organizers in every room. There is ample storage and cupboard space through-out the home. You will love this home the moment you step thru the front door. Simply move in and enjoy! Security Alarm, hardwired to every door and window (not including monitoring), irrigation system for the front and rear lawns, wired for ceiling speakers throughout, skylight, separate entrance to basement, landscapped backyard.
Property Details
Size
Parking
Build
Heating & Cooling
Utilities
Rooms
Foyer
5′4″ x 7′11″
Living
10′11″ x 11′7″
Dining
10′11″ x 11′7″
Kitchen
10′11″ x 18′9″
Family
10′11″ x 18′9″
Prim Bdrm
19′10″ x 20′4″
Ownership Details
Ownership
Taxes
Source
Listing Brokerage
For Sale Nearby
Sold Nearby

- 2
- 2

- 2
- 2

- 1
- 1

- 889 Sq. Ft.
- 1
- 1

- 800 - 899 Sq. Ft.
- 1
- 1

- 800 - 899 Sq. Ft.
- 1
- 1

- 800 - 899 Sq. Ft.
- 1
- 1

- 2
- 2
Listing information provided in part by the Toronto Regional Real Estate Board for personal, non-commercial use by viewers of this site and may not be reproduced or redistributed. Copyright © TRREB. All rights reserved.
Information is deemed reliable but is not guaranteed accurate by TRREB®. The information provided herein must only be used by consumers that have a bona fide interest in the purchase, sale, or lease of real estate.








