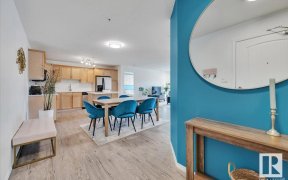
214 Byrne Pl Sw
Byrne Pl SW, Southwest Edmonton, Edmonton, AB, T6W 1E3



Welcome to Blackmud Creek - a wonderful neighborhood that overlooks the Blackmud Creek Ravine. Step inside the stunning Fully DEVELOPED BASEMENT bungalow with spacious living space – 4 bedrooms, 2 office/den, hobby/crafts room, family/recreation room, 3 baths, and ample storage. High quality is found around every corner, from the... Show More
Welcome to Blackmud Creek - a wonderful neighborhood that overlooks the Blackmud Creek Ravine. Step inside the stunning Fully DEVELOPED BASEMENT bungalow with spacious living space – 4 bedrooms, 2 office/den, hobby/crafts room, family/recreation room, 3 baths, and ample storage. High quality is found around every corner, from the open-concept floor plan with the perfect layout to the hardwood flooring and a fireplace in the living room. The home features a 9 ft ceiling and a modernized cabinet seamlessly connected to the dining area and living room. The charming SUNROOM overlooks the beautiful backyard. Enjoy your cup of coffee with rich sunlight. The main level is completed with a laundry area, a 4-piece bath, a 2nd bedroom, and a den. The basement is fully finished with 2 bedrooms, 1 den, 1 hobby/craft room, a family/recreation room, 1 full bath, a wet bar, and lots of storage space. This home is in a cul-dcul-de-sac and close to all amenities. There is a ton of value in this home! A MUST-SEE. (id:54626)
Property Details
Size
Parking
Build
Heating & Cooling
Rooms
Family room
12′4″ x 21′9″
Bedroom 3
10′2″ x 10′8″
Bedroom 4
8′9″ x 12′4″
Office
9′2″ x 11′9″
Living room
12′0″ x 14′10″
Dining room
10′0″ x 9′11″
Ownership Details
Ownership
Book A Private Showing
For Sale Nearby
The trademarks REALTOR®, REALTORS®, and the REALTOR® logo are controlled by The Canadian Real Estate Association (CREA) and identify real estate professionals who are members of CREA. The trademarks MLS®, Multiple Listing Service® and the associated logos are owned by CREA and identify the quality of services provided by real estate professionals who are members of CREA.








