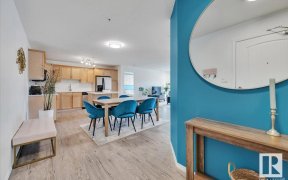
#244 2096 Blackmud Creek Dr Sw
Blackmud Creek Dr SW, Southwest Edmonton, Edmonton, AB, T6W 0G1



Great starter home or invesment opportunity in the quiet community of Blackmud Creek. This well kept 2nd floor condo boasts open concept living room with a fireplace, kitchen and dining area. Spacious master bedroom has its on en-suite bathroom and lots of natural light. The 2nd bedroom is vey spacious as well. For the BBQ/outdoors lovers... Show More
Great starter home or invesment opportunity in the quiet community of Blackmud Creek. This well kept 2nd floor condo boasts open concept living room with a fireplace, kitchen and dining area. Spacious master bedroom has its on en-suite bathroom and lots of natural light. The 2nd bedroom is vey spacious as well. For the BBQ/outdoors lovers there is a balcony! There is also a storage with the underground parking stall. Other amenities within the condo are: games room, exercise room, social room and a guest suite. Across from an elementary school, next to a shopping complex, and public transportation right outside the building. OPPORTUNITY, LOCATION, CONDITION! (id:54626)
Property Details
Size
Parking
Build
Heating & Cooling
Rooms
Living room
Living Room
Dining room
Dining Room
Kitchen
Kitchen
Family room
Family Room
Primary Bedroom
Bedroom
Bedroom 2
Bedroom
Ownership Details
Ownership
Condo Fee
Book A Private Showing
For Sale Nearby
The trademarks REALTOR®, REALTORS®, and the REALTOR® logo are controlled by The Canadian Real Estate Association (CREA) and identify real estate professionals who are members of CREA. The trademarks MLS®, Multiple Listing Service® and the associated logos are owned by CREA and identify the quality of services provided by real estate professionals who are members of CREA.








