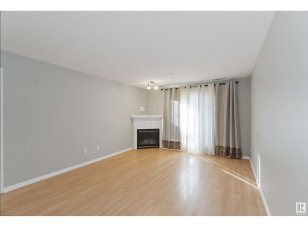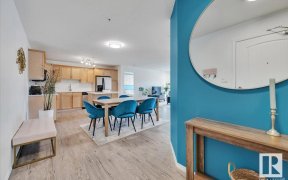
#128 2098 Blackmud Creek Dr Sw
Blackmud Creek Dr SW, Southwest Edmonton, Edmonton, AB, T6W 0G1



LOCATION, LOCATION, LOCATION! This beautiful condo is an excellent choice for young professionals or those looking to downsize. It features two generously sized bedrooms with spacious closets, two full bathrooms, and a heated underground parking stall, along with ample visitor parking. The modern kitchen boasts sleek black high-end... Show More
LOCATION, LOCATION, LOCATION! This beautiful condo is an excellent choice for young professionals or those looking to downsize. It features two generously sized bedrooms with spacious closets, two full bathrooms, and a heated underground parking stall, along with ample visitor parking. The modern kitchen boasts sleek black high-end appliances, a central island, and upgraded maple cabinetry. The unit is also equipped with central air conditioning, plus a cozy gas fireplace with a fan. Enjoy outdoor living on the expansive veranda, complete with a gas hookup for a barbecue. Additional conveniences include a dedicated storage area in the underground parking and an in-suite laundry room with a stacked washer and dryer, as well as a large storage space. The building offers fantastic amenities, including a games room, fitness centre, social/party room, and a spacious guest suite. ALL this home needs is YOU! (id:54626)
Additional Media
View Additional Media
Property Details
Size
Parking
Build
Heating & Cooling
Rooms
Living room
15′0″ x 12′4″
Dining room
13′1″ x 12′4″
Kitchen
11′9″ x 8′10″
Primary Bedroom
16′11″ x 11′3″
Bedroom 2
12′8″ x 11′1″
Laundry room
6′1″ x 7′5″
Ownership Details
Ownership
Condo Fee
Book A Private Showing
For Sale Nearby
The trademarks REALTOR®, REALTORS®, and the REALTOR® logo are controlled by The Canadian Real Estate Association (CREA) and identify real estate professionals who are members of CREA. The trademarks MLS®, Multiple Listing Service® and the associated logos are owned by CREA and identify the quality of services provided by real estate professionals who are members of CREA.








