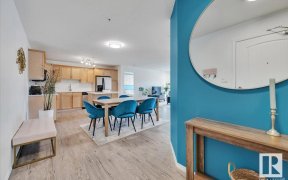
#25 903 Rutherford Rd Sw
Rutherford Rd SW, Southwest Edmonton, Edmonton, AB, T6W 0G9



BACKING ONTO NATURE RESERVE - it does not get better than this! Don't look any further, this END-UNIT is a gorgeous 1,705 SqFt 2-Storey Townhouse with a Double Attached Garage & Finished Basement. In immaculate condition & with many Extensive & Recent UPGRADES, you can enjoy living at it's finest. NEW Furnace; NEW Bathrm Renos; Lighting;... Show More
BACKING ONTO NATURE RESERVE - it does not get better than this! Don't look any further, this END-UNIT is a gorgeous 1,705 SqFt 2-Storey Townhouse with a Double Attached Garage & Finished Basement. In immaculate condition & with many Extensive & Recent UPGRADES, you can enjoy living at it's finest. NEW Furnace; NEW Bathrm Renos; Lighting; Paint, etc. No expense spared. The 9' Main floor has Hardwood flooring & is very open beginning with the spacious Living Rm c/w a corner Gas Fireplace. The Kitchen.. Wow. Plenty of White Cabinets w. Crown Molding & GRANITE Countertops; Huge Eat-Up Island; Pantry & Newer S/S Appliances. The large Dining Rm leads you out to the South-Facing Covered Deck where you can enjoy nature & privacy. The Upper floor has 2 large Bedrooms having W/I Closets & includes a Primary Bedrm featuring a Full Ensuite. The Main Bathrm & convenient Separate Laundry Rm complete this level. The Bsmt has a Family Rm & Storage Rm. Conveniently located close to parks; schools; shopping; golf; Henday (id:54626)
Additional Media
View Additional Media
Property Details
Size
Parking
Build
Heating & Cooling
Rooms
Family room
15′8″ x 19′1″
Storage
5′4″ x 4′11″
Living room
17′11″ x 16′11″
Dining room
12′1″ x 10′0″
Kitchen
13′10″ x 15′1″
Primary Bedroom
15′2″ x 15′11″
Ownership Details
Ownership
Condo Fee
Book A Private Showing
For Sale Nearby
The trademarks REALTOR®, REALTORS®, and the REALTOR® logo are controlled by The Canadian Real Estate Association (CREA) and identify real estate professionals who are members of CREA. The trademarks MLS®, Multiple Listing Service® and the associated logos are owned by CREA and identify the quality of services provided by real estate professionals who are members of CREA.








