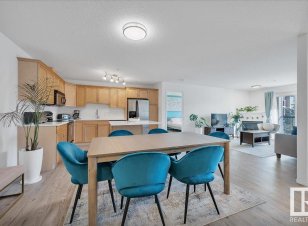
#314 2098 Blackmud Creek Dr Sw Sw
Blackmud Creek Dr SW, Southwest Edmonton, Edmonton, AB, T6W 0G1



ALL FURNISHINGS STAY - MOVE IN READY - TOTALLY RENOVATED! Spacious 1080 sq.ft. 2 Bed 2 Bath Condo. QUICK POSSESSION. 'Tradition at Southbrook', Bright High-quality finishes & tasteful updates throughout. Open-concept design, bright living room, corner gas fireplace, spacious island kitchen & large dining area. East-facing balcony, plenty... Show More
ALL FURNISHINGS STAY - MOVE IN READY - TOTALLY RENOVATED! Spacious 1080 sq.ft. 2 Bed 2 Bath Condo. QUICK POSSESSION. 'Tradition at Southbrook', Bright High-quality finishes & tasteful updates throughout. Open-concept design, bright living room, corner gas fireplace, spacious island kitchen & large dining area. East-facing balcony, plenty of natural light, includes gas BBQ hookup for outdoor enjoyment. Key Features fresh, modern full professionally repainted. Heated underground parking stall with large storage cage, plus option to rent additional parking stalls. Has Central AC & In-suite laundry. PET FRIENDLY. Amenities include 2 fitness rooms, games room, a theatre, a social lounge & guest suites available for visitors. Prime Location situated across from park & just steps from Blackmud Creek Ravine trails. Close to shopping, Anthony Henday, Gateway/Calgary Trail & only 10 minutes to airport. Excellent opportunity for first-time buyers, downsizers, investors, looking for turnkey solution. (id:54626)
Additional Media
View Additional Media
Property Details
Size
Parking
Build
Heating & Cooling
Rooms
Living room
17′0″ x 12′2″
Dining room
20′0″ x 11′8″
Kitchen
12′1″ x 8′8″
Primary Bedroom
22′6″ x 11′1″
Bedroom 2
12′11″ x 11′1″
Laundry room
6′2″ x 7′8″
Ownership Details
Ownership
Condo Fee
Book A Private Showing
For Sale Nearby
The trademarks REALTOR®, REALTORS®, and the REALTOR® logo are controlled by The Canadian Real Estate Association (CREA) and identify real estate professionals who are members of CREA. The trademarks MLS®, Multiple Listing Service® and the associated logos are owned by CREA and identify the quality of services provided by real estate professionals who are members of CREA.








