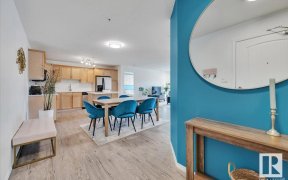
1604 Blackmore Co Sw Sw
Blackmore Ct SW, Southwest Edmonton, Edmonton, AB, T6W 1J2



This fabulous 2 Storey was custom built in 2003 and is located in the premier section of Southbrook. The home offers 2212 Sq. Ft. of quality construction and high-end finishing. Features include 9 foot ceilings on the main floor, california knockdown ceiling texture, hardwood & ceramic tile floors through most of the home, modern paint... Show More
This fabulous 2 Storey was custom built in 2003 and is located in the premier section of Southbrook. The home offers 2212 Sq. Ft. of quality construction and high-end finishing. Features include 9 foot ceilings on the main floor, california knockdown ceiling texture, hardwood & ceramic tile floors through most of the home, modern paint tones, upgraded trim package and more. Any chef will be delighted with the stunning maple kitchen with an oversized island and loads of cabinets and counter top space. The designer ceramic tile backsplash adds additional ambience and there is also a large garden window over the kitchen sink to provide loads of natural light. Open to the kitchen is the dining area and great room featuring the gas fireplace with marble surround and classy shelving above. Completing the main floor is the cozy den, mud room with laundry and 2-piece bath. The upper level features 3 large bedrooms, all with walk-in closets. (id:54626)
Additional Media
View Additional Media
Property Details
Size
Parking
Build
Heating & Cooling
Rooms
Bedroom 4
Bedroom
Living room
12′5″ x 13′10″
Dining room
9′6″ x 10′9″
Kitchen
11′3″ x 14′9″
Bedroom 5
13′2″ x 10′9″
Primary Bedroom
13′2″ x 14′10″
Ownership Details
Ownership
Book A Private Showing
For Sale Nearby
The trademarks REALTOR®, REALTORS®, and the REALTOR® logo are controlled by The Canadian Real Estate Association (CREA) and identify real estate professionals who are members of CREA. The trademarks MLS®, Multiple Listing Service® and the associated logos are owned by CREA and identify the quality of services provided by real estate professionals who are members of CREA.








