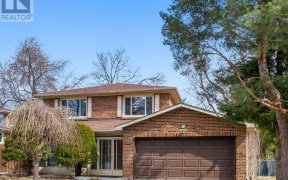


Gorgeous 4+1 Renovated 4-Level Backsplit Detached Home In Highly Desirable North Agincourt,Finished Bsmt W/Separate Side Entrance,Lrg Master Brdm W/Walk-In Closet,Eat-In Kitchen&Overlook Family Rm, Lrg Family Rm W/Stone Fireplace&W/O To Lrg Deck,2021 Upgraded:Kitchen Cabinetry,Quartz Counter&Backsplash,Lights,Switch&Outlet,...
Gorgeous 4+1 Renovated 4-Level Backsplit Detached Home In Highly Desirable North Agincourt,Finished Bsmt W/Separate Side Entrance,Lrg Master Brdm W/Walk-In Closet,Eat-In Kitchen&Overlook Family Rm, Lrg Family Rm W/Stone Fireplace&W/O To Lrg Deck,2021 Upgraded:Kitchen Cabinetry,Quartz Counter&Backsplash,Lights,Switch&Outlet, Washrooms,Floor&Trim,Paint,Refinished Hardwood Stairs/Handrail. Mins Walk To Bus Stop, Supermarket, Restaurant, School, Library And Park! 2021=>s/S Stove, Range Hood, French Door Fridge, Dishwasher,Double Entry Door,2019=>deck, 2018=>furnace,Insulation, Washer&Dryer,2015=>all Windows&Side&Back Doors, Owned Hwt,2011=>roof, 25Yr Warranty, Cvac,All Elfs,2nd Stove&Fridge, Freezer
Property Details
Size
Parking
Rooms
Foyer
9′10″ x 8′0″
Living
16′2″ x 13′5″
Dining
12′1″ x 10′2″
Kitchen
16′4″ x 8′6″
4th Br
12′5″ x 11′9″
Family
21′7″ x 12′1″
Ownership Details
Ownership
Taxes
Source
Listing Brokerage
For Sale Nearby
Sold Nearby

- 4
- 3

- 3
- 3

- 3
- 2

- 3
- 2

- 3
- 3

- 3
- 3

- 5
- 2

- 3
- 3
Listing information provided in part by the Toronto Regional Real Estate Board for personal, non-commercial use by viewers of this site and may not be reproduced or redistributed. Copyright © TRREB. All rights reserved.
Information is deemed reliable but is not guaranteed accurate by TRREB®. The information provided herein must only be used by consumers that have a bona fide interest in the purchase, sale, or lease of real estate.








